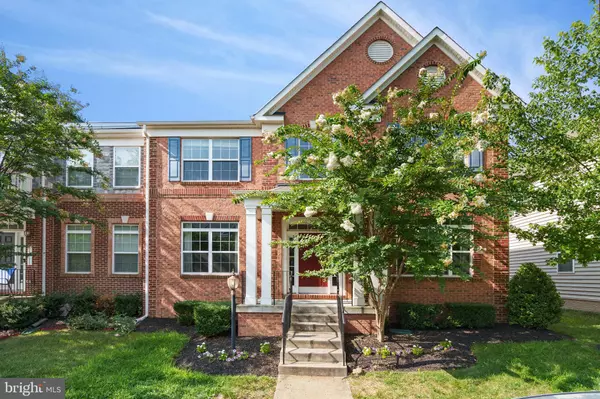For more information regarding the value of a property, please contact us for a free consultation.
Key Details
Sold Price $920,000
Property Type Townhouse
Sub Type End of Row/Townhouse
Listing Status Sold
Purchase Type For Sale
Square Footage 4,830 sqft
Price per Sqft $190
Subdivision Greenfield Crossing
MLS Listing ID VALO2077888
Sold Date 09/20/24
Style Colonial
Bedrooms 5
Full Baths 4
Half Baths 1
HOA Fees $135/mo
HOA Y/N Y
Abv Grd Liv Area 3,328
Originating Board BRIGHT
Year Built 2012
Annual Tax Amount $7,145
Tax Year 2024
Lot Size 4,792 Sqft
Acres 0.11
Property Description
Welcome to 41709 Deer Grass Terrace, a stunning home in Aldie, VA, where comfort meets convenience. This spacious, 4800 plus sqft property features an open-concept design, highlighted by a chef’s kitchen perfect for culinary enthusiasts with a huge kitchen island perfect for hosting. The main level feels like a single family home, impresses with soaring vaulted ceilings and a seamless flow, ideal for both everyday living and entertaining. Upstairs, you’ll find four generously sized bedrooms, each offering ample space and natural light and a large family space for gaming or hanging out. The lower level includes a fully finished basement with a guest room and an additional full bathroom, perfect for visitors or extended family stays. With four full bathrooms and a convenient half bath on the main level, this home effortlessly caters to the needs of a busy household. Step outside to enjoy the fenced-in backyard, with a plant beds for great gardening; perfect for pets or outdoor gatherings. The large garage offers plenty of storage and parking space. Located within walking distance to Meadows Glen Park and a dog park, and just 12 miles from Dulles International Airport, this home offers the best of suburban living with easy access to local amenities and major travel routes. Don’t miss the chance to make 41709 Deer Grass Terrace your new home!
Location
State VA
County Loudoun
Zoning PDH4
Rooms
Basement Connecting Stairway, Fully Finished
Interior
Interior Features Breakfast Area, Combination Kitchen/Dining, Combination Dining/Living, Floor Plan - Open, Kitchen - Eat-In, Kitchen - Island, Primary Bath(s), Recessed Lighting, Upgraded Countertops, Walk-in Closet(s), Ceiling Fan(s)
Hot Water Natural Gas
Heating Heat Pump(s)
Cooling Central A/C
Flooring Carpet, Wood
Fireplaces Number 1
Equipment Built-In Microwave, Dishwasher, Disposal, Dryer, Washer, Cooktop, Refrigerator, Oven - Wall
Fireplace Y
Appliance Built-In Microwave, Dishwasher, Disposal, Dryer, Washer, Cooktop, Refrigerator, Oven - Wall
Heat Source Electric
Exterior
Exterior Feature Patio(s), Porch(es)
Garage Garage - Rear Entry, Garage Door Opener
Garage Spaces 4.0
Fence Rear, Fully
Amenities Available Basketball Courts, Community Center, Exercise Room, Jog/Walk Path, Tennis Courts, Tot Lots/Playground, Common Grounds
Waterfront N
Water Access N
Accessibility None
Porch Patio(s), Porch(es)
Parking Type Attached Garage, Driveway
Attached Garage 2
Total Parking Spaces 4
Garage Y
Building
Story 3
Foundation Other
Sewer Public Sewer
Water Public
Architectural Style Colonial
Level or Stories 3
Additional Building Above Grade, Below Grade
New Construction N
Schools
Elementary Schools Pinebrook
Middle Schools Mercer
High Schools John Champe
School District Loudoun County Public Schools
Others
HOA Fee Include Common Area Maintenance,Snow Removal,Trash,Management
Senior Community No
Tax ID 248197512000
Ownership Fee Simple
SqFt Source Assessor
Special Listing Condition Standard
Read Less Info
Want to know what your home might be worth? Contact us for a FREE valuation!

Our team is ready to help you sell your home for the highest possible price ASAP

Bought with Rose Marie Chabaneix • Long & Foster Real Estate, Inc.
GET MORE INFORMATION





