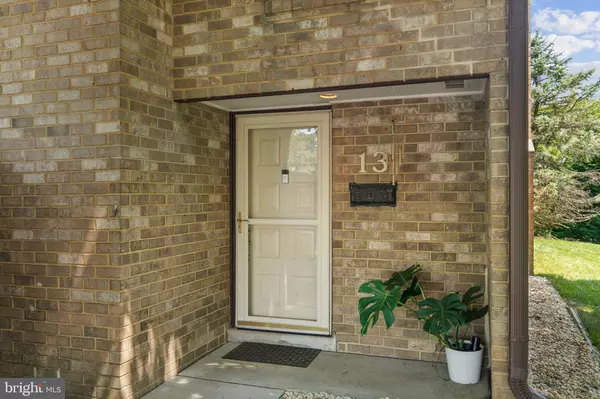For more information regarding the value of a property, please contact us for a free consultation.
Key Details
Sold Price $375,000
Property Type Townhouse
Sub Type End of Row/Townhouse
Listing Status Sold
Purchase Type For Sale
Square Footage 1,604 sqft
Price per Sqft $233
Subdivision Topfield
MLS Listing ID MDBC2105054
Sold Date 09/20/24
Style Traditional
Bedrooms 3
Full Baths 2
Half Baths 1
HOA Fees $391/mo
HOA Y/N Y
Abv Grd Liv Area 1,604
Originating Board BRIGHT
Year Built 1974
Annual Tax Amount $2,744
Tax Year 2024
Lot Size 1,604 Sqft
Acres 0.04
Property Description
Welcome to your new home in the highly desirable community of Topfield. This brick end of group townhome features - on the main level: A large great room with combination living and dining room with fireplace and access to a private patio. From the patio, enjoy sweeping views of manicured lawns and rolling hills that will take your breath away! The kitchen boasts upgraded stainless steel appliances , Silestone countertops, pantry and breakfast nook / beverage station. Enjoy morning coffee , an evening meal or cocktails on the completely private front patio – accessible directly from the kitchen or through the hall leading to the great room. Upper level :boasts a huge primary bedroom, ample closet space and en-suite bath featuring a Jacuzzi soaking tub. Two additional bedrooms and one full bath round out the this level. Popular hiking/biking trail that leads to the reservoir is only steps away – on Pot Spring. The beauty and serenity of this pocket neighborhood awaits. Welcome home.
Condo fees include water/sewer, grounds maintenance, snow removal, insurance, community management, building/roof/patio maintenance, swimming pool with lifeguard and tennis/pickleball court.
Location
State MD
County Baltimore
Zoning RESIDENTIAL
Rooms
Other Rooms Living Room, Dining Room, Bedroom 2, Bedroom 3, Kitchen, Breakfast Room, Bedroom 1, Bathroom 1, Bathroom 2
Interior
Interior Features Breakfast Area, Carpet, Ceiling Fan(s), Combination Dining/Living, Floor Plan - Open, Pantry, Primary Bath(s), Bathroom - Stall Shower, Bathroom - Tub Shower
Hot Water Natural Gas
Heating Forced Air
Cooling Central A/C
Fireplaces Number 1
Fireplaces Type Brick, Fireplace - Glass Doors, Mantel(s)
Equipment Dishwasher, Disposal, Dryer, Exhaust Fan, Oven/Range - Electric, Refrigerator, Washer
Fireplace Y
Appliance Dishwasher, Disposal, Dryer, Exhaust Fan, Oven/Range - Electric, Refrigerator, Washer
Heat Source Natural Gas
Laundry Upper Floor
Exterior
Exterior Feature Patio(s), Enclosed
Amenities Available Common Grounds, Pool - Outdoor, Tennis Courts
Waterfront N
Water Access N
View Garden/Lawn, Scenic Vista, Trees/Woods
Accessibility None
Porch Patio(s), Enclosed
Parking Type Parking Lot
Garage N
Building
Story 2
Foundation Other
Sewer Public Sewer
Water Public
Architectural Style Traditional
Level or Stories 2
Additional Building Above Grade, Below Grade
New Construction N
Schools
School District Baltimore County Public Schools
Others
Pets Allowed Y
HOA Fee Include All Ground Fee,Common Area Maintenance,Lawn Maintenance,Management,Pool(s),Sewer,Snow Removal,Water,Insurance
Senior Community No
Tax ID 04081600011351
Ownership Fee Simple
SqFt Source Estimated
Acceptable Financing Cash, Conventional, FHA
Listing Terms Cash, Conventional, FHA
Financing Cash,Conventional,FHA
Special Listing Condition Standard
Pets Description No Pet Restrictions
Read Less Info
Want to know what your home might be worth? Contact us for a FREE valuation!

Our team is ready to help you sell your home for the highest possible price ASAP

Bought with Shelagh Hafner • Compass
GET MORE INFORMATION





