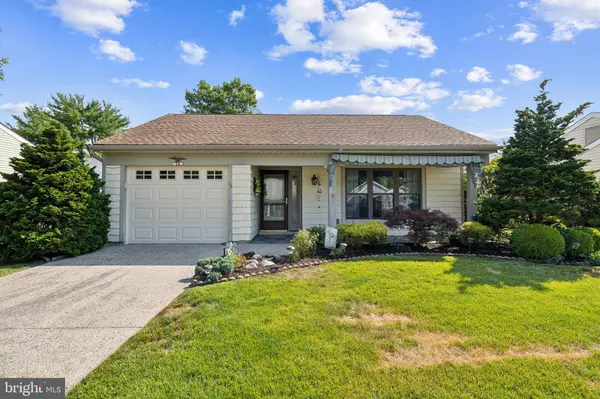For more information regarding the value of a property, please contact us for a free consultation.
Key Details
Sold Price $318,000
Property Type Single Family Home
Sub Type Detached
Listing Status Sold
Purchase Type For Sale
Square Footage 1,337 sqft
Price per Sqft $237
Subdivision Leisuretowne
MLS Listing ID NJBL2067582
Sold Date 09/30/24
Style Ranch/Rambler
Bedrooms 2
Full Baths 2
HOA Fees $88/mo
HOA Y/N Y
Abv Grd Liv Area 1,337
Originating Board BRIGHT
Year Built 1983
Annual Tax Amount $4,044
Tax Year 2023
Lot Size 7,405 Sqft
Acres 0.17
Property Description
***SELLER IS OFFERING A $5,000 CREDIT FOR NEW FLOORING***Welcome Home to this lovely Westport model in the much sought after Active Adult Community of Leisuretowne! Pride of ownership shows as soon as you enter! This home has much to love, including the eat in kitchen, bathrooms, and the brand new retractable awning over the side porch to enjoy your morning coffee! You will love the open concept and abundance of natural light as soon as you enter the front door. Once you pass through the living room, you are immediately greeted with a spacious dining room which leads out to the 3 seasons room with double sliders! Crisp white appliances, tons of counter space, and beautiful rich custom wood cabinets complete this spacious eat in kitchen! Continuing past the kitchen, you will see the large double doors leading into the primary bedroom, equipped with an updated full bath and large walk in closet. There is another nicely sized bedroom with a large closet, updated full bath and full laundry room that complete this beautiful home. Leisuretowne is a 24hr guarded community offering you the peace of mind to enjoy life and all that the community has to offer. There are 2 swimming pools, lakes for kayaking, canoeing and fishing, trails for walking, and a driving range, just to name a few of the many amenities and activities Leisuretowne has to offer!
Location
State NJ
County Burlington
Area Southampton Twp (20333)
Zoning RDPL
Rooms
Other Rooms Living Room, Dining Room, Primary Bedroom, Kitchen, Bedroom 1, Other, Attic
Main Level Bedrooms 2
Interior
Interior Features Ceiling Fan(s), Attic/House Fan
Hot Water Electric
Heating Baseboard - Electric
Cooling Central A/C
Flooring Vinyl, Tile/Brick, Carpet
Equipment Dishwasher, Disposal, Microwave, Oven/Range - Electric, Refrigerator, Washer, Dryer
Fireplace N
Appliance Dishwasher, Disposal, Microwave, Oven/Range - Electric, Refrigerator, Washer, Dryer
Heat Source Electric
Exterior
Exterior Feature Porch(es)
Garage Garage Door Opener
Garage Spaces 2.0
Amenities Available Tennis Courts, Club House, Exercise Room, Pool - Outdoor, Retirement Community
Waterfront N
Water Access N
Roof Type Shingle
Accessibility None
Porch Porch(es)
Parking Type Driveway, Attached Garage, On Street
Attached Garage 1
Total Parking Spaces 2
Garage Y
Building
Story 1
Foundation Slab
Sewer Public Sewer
Water Public
Architectural Style Ranch/Rambler
Level or Stories 1
Additional Building Above Grade
New Construction N
Schools
School District Lenape Regional High
Others
Pets Allowed Y
HOA Fee Include Common Area Maintenance,Pool(s),Health Club,Management,Bus Service,Trash
Senior Community Yes
Age Restriction 55
Tax ID 33-02702 45-00012
Ownership Fee Simple
SqFt Source Estimated
Acceptable Financing Cash, Conventional, FHA, VA
Listing Terms Cash, Conventional, FHA, VA
Financing Cash,Conventional,FHA,VA
Special Listing Condition Standard
Pets Description No Pet Restrictions
Read Less Info
Want to know what your home might be worth? Contact us for a FREE valuation!

Our team is ready to help you sell your home for the highest possible price ASAP

Bought with Dawn Minghetti • BHHS Fox & Roach-Marlton
GET MORE INFORMATION





