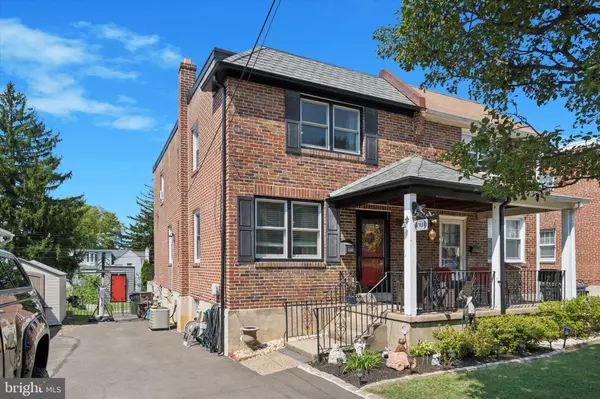For more information regarding the value of a property, please contact us for a free consultation.
Key Details
Sold Price $360,000
Property Type Single Family Home
Sub Type Twin/Semi-Detached
Listing Status Sold
Purchase Type For Sale
Square Footage 1,280 sqft
Price per Sqft $281
Subdivision Roslyn
MLS Listing ID PAMC2116074
Sold Date 10/07/24
Style Straight Thru
Bedrooms 3
Full Baths 1
HOA Y/N N
Abv Grd Liv Area 1,280
Originating Board BRIGHT
Year Built 1949
Annual Tax Amount $4,330
Tax Year 2023
Lot Size 3,466 Sqft
Acres 0.08
Lot Dimensions 25.00 x 0.00
Property Description
Check out this meticulously maintained home nestled in the heart of Abington Township! This charming twin home greets you with a classic brick façade and a cozy covered front porch, perfect for enjoying a morning coffee or unwinding in the evening. Inside, the living room flows into a separate dining area, both featuring beautiful hardwood flooring. The spacious kitchen at the rear boasts a convenient breakfast bar, stainless steel appliances, a range hood, tile flooring and ample counter space with plenty of upper and lower cabinets. Upstairs, you'll find three well-sized bedrooms and a full bathroom. The partially unfinished basement offers practical storage and laundry space with tons of potential to finish as a recreation room, office, or extra living area. Step out from the kitchen to a lovely patio, ideal for BBQs and outdoor gatherings. The large backyard is perfect for play, with plenty of room for a trampoline, pets to run freely, or just relaxing by the above-ground pool. A shed offers additional storage for your outdoor needs Located right off Easton Road, this home offers excellent convenience with easy access to shopping, dining, and transportation into the city. Abington is known for its welcoming community, top-rated schools, and proximity to parks and recreational amenities. Don't miss the opportunity to make this lovely Abington home your own!
Location
State PA
County Montgomery
Area Abington Twp (10630)
Zoning RES
Rooms
Basement Partially Finished
Interior
Hot Water Natural Gas
Heating Forced Air
Cooling Central A/C
Flooring Hardwood
Equipment Dishwasher, Refrigerator, Washer, Water Heater, Microwave, Oven/Range - Gas, Dryer - Gas
Fireplace N
Appliance Dishwasher, Refrigerator, Washer, Water Heater, Microwave, Oven/Range - Gas, Dryer - Gas
Heat Source Natural Gas
Laundry Has Laundry, Washer In Unit, Dryer In Unit
Exterior
Exterior Feature Porch(es)
Garage Spaces 2.0
Water Access N
Roof Type Flat,Shingle
Accessibility None
Porch Porch(es)
Total Parking Spaces 2
Garage N
Building
Story 2
Foundation Concrete Perimeter
Sewer Public Sewer
Water Public
Architectural Style Straight Thru
Level or Stories 2
Additional Building Above Grade, Below Grade
Structure Type Dry Wall
New Construction N
Schools
School District Abington
Others
Senior Community No
Tax ID 30-00-43436-004
Ownership Fee Simple
SqFt Source Assessor
Acceptable Financing Cash, Conventional, FHA, VA
Listing Terms Cash, Conventional, FHA, VA
Financing Cash,Conventional,FHA,VA
Special Listing Condition Standard
Read Less Info
Want to know what your home might be worth? Contact us for a FREE valuation!

Our team is ready to help you sell your home for the highest possible price ASAP

Bought with Robert Kelley • BHHS Fox & Roach-Blue Bell




