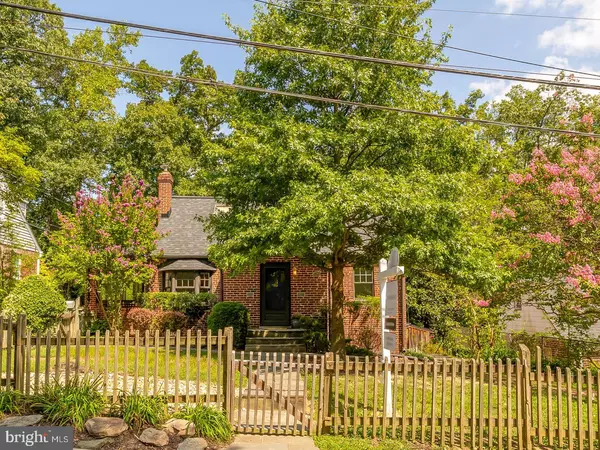For more information regarding the value of a property, please contact us for a free consultation.
Key Details
Sold Price $895,000
Property Type Single Family Home
Sub Type Detached
Listing Status Sold
Purchase Type For Sale
Square Footage 2,550 sqft
Price per Sqft $350
Subdivision Takoma Park
MLS Listing ID MDMC2121086
Sold Date 10/08/24
Style Cape Cod
Bedrooms 4
Full Baths 3
HOA Y/N N
Abv Grd Liv Area 1,956
Originating Board BRIGHT
Year Built 1942
Annual Tax Amount $13,570
Tax Year 2024
Lot Size 5,205 Sqft
Acres 0.12
Property Description
Welcome to 424 Lincoln Ave, Takoma Park, MD 20912
Nestled in the vibrant and historic community of Takoma Park, this charming and bright expanded Cape Cod at 424 Lincoln Ave offers the perfect blend of modern amenities and timeless charm. This property is more than just a house—it's a place to call home.
The main level, complete with beautiful hard-wood floors, includes a living room, kitchen, two bedrooms and a full bath, a sun-bathed dining room, and access to an expansive back deck perfect for entertaining. The kitchen boasts stainless steel appliances, granite countertops, and ample cabinetry, making meal preparation a delight. Upstairs, the spacious primary suite and its vaulted ceiling, skylight, ensuite bath and walk-in closet, and Juliet balcony provide a peaceful home oasis. The lower level includes a newly renovated full bath, a fourth bedroom, and space for a family room, playroom or home gym. Recent updates include a new roof (2024) and a new dishwasher (2024).
The exterior features a multi-car driveway with easy access to the verdant front garden and spacious private back deck and fenced back yard, with mature trees and lush greenery that provide privacy and a sense of tranquility.
Situated in the sought-after Takoma Park community just over a mile from the Metro, this home is just minutes from local shops, restaurants, Sligo Creek Parkway, and local playgrounds.
Takoma Park is known for its eclectic mix of arts and culture, with numerous festivals, farmers markets, and community events throughout the year. Residents quickly fall in love with the close-knit community feel with friendly neighbors and a variety of local amenities.
Location
State MD
County Montgomery
Zoning R60
Direction Southwest
Rooms
Other Rooms Living Room, Dining Room, Primary Bedroom, Bedroom 2, Bedroom 4, Kitchen, Family Room, Bedroom 1, Storage Room, Bathroom 3
Basement Daylight, Partial, Fully Finished, Interior Access, Poured Concrete, Sump Pump, Improved, Heated, Full, Connecting Stairway
Main Level Bedrooms 2
Interior
Interior Features Dining Area, Primary Bath(s), Entry Level Bedroom, Crown Moldings, Upgraded Countertops, Wood Floors, Floor Plan - Traditional
Hot Water Natural Gas
Heating Forced Air, Heat Pump(s)
Cooling Central A/C, Wall Unit
Flooring Solid Hardwood, Luxury Vinyl Tile
Equipment Built-In Microwave, Dishwasher, Disposal, Dryer, Oven/Range - Gas, Washer, Water Heater
Fireplace N
Window Features Replacement,Screens
Appliance Built-In Microwave, Dishwasher, Disposal, Dryer, Oven/Range - Gas, Washer, Water Heater
Heat Source Natural Gas
Laundry Basement
Exterior
Exterior Feature Deck(s), Balcony, Roof
Garage Spaces 2.0
Fence Fully, Wood
Waterfront N
Water Access N
Roof Type Architectural Shingle
Accessibility Level Entry - Main
Porch Deck(s), Balcony, Roof
Parking Type Off Street, Driveway
Total Parking Spaces 2
Garage N
Building
Story 3
Foundation Slab
Sewer Public Sewer
Water Public
Architectural Style Cape Cod
Level or Stories 3
Additional Building Above Grade, Below Grade
Structure Type Dry Wall,Plaster Walls
New Construction N
Schools
Elementary Schools Piney Branch
Middle Schools Takoma Park
High Schools Montgomery Blair
School District Montgomery County Public Schools
Others
Senior Community No
Tax ID 161303167613
Ownership Fee Simple
SqFt Source Assessor
Acceptable Financing Conventional, VA, Private, Cash
Listing Terms Conventional, VA, Private, Cash
Financing Conventional,VA,Private,Cash
Special Listing Condition Standard
Read Less Info
Want to know what your home might be worth? Contact us for a FREE valuation!

Our team is ready to help you sell your home for the highest possible price ASAP

Bought with Tim Barley • Barley & Barley Real Estate
GET MORE INFORMATION





