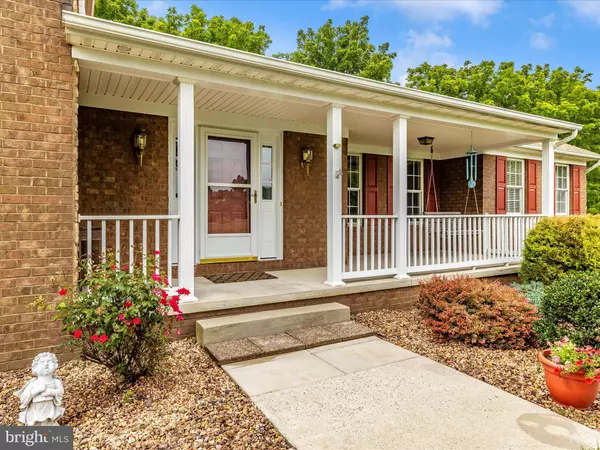For more information regarding the value of a property, please contact us for a free consultation.
Key Details
Sold Price $739,000
Property Type Single Family Home
Sub Type Detached
Listing Status Sold
Purchase Type For Sale
Square Footage 3,311 sqft
Price per Sqft $223
Subdivision Keedysville
MLS Listing ID MDWA2023342
Sold Date 10/01/24
Style Ranch/Rambler,Traditional
Bedrooms 4
Full Baths 3
Half Baths 1
HOA Y/N N
Abv Grd Liv Area 2,488
Originating Board BRIGHT
Year Built 2000
Annual Tax Amount $4,015
Tax Year 2024
Lot Size 4.160 Acres
Acres 4.16
Property Description
Open House Sunday 12-2pm 9/7/2024!!Welcome to 20005 Marble Hill Court, where privacy meets elegance in the esteemed Windsor Farm subdivision. This beautifully renovated 4-bedroom, 3.5-bathroom home offers a serene retreat with modern comforts. As you drive down the professionally seal-coated, tree-lined driveway, you'll be welcomed by a home featuring a brand-new roof and custom stone and masonry siding. Inside, the main level boasts a large master suite with a full bath, walk-in closet, and access to the deck through a sliding door. The home, built in 2000, has been meticulously cared for, with fresh professional paint and cleaning throughout. The kitchen is a chef's delight with upgraded high-style cabinetry, granite countertops, custom backsplash, and stainless-steel appliances. Hardwood floors, three-piece crown molding, wainscoting, and shadow boxes adorn the living spaces, creating an atmosphere of refined comfort. Upstairs, two spacious bedrooms share a full bathroom, with one bedroom opening to a south-facing balcony. The basement features a bedroom, full bath, and ample storage, enhanced by natural light and a wood stove setup for cozy winter evenings. Outside, enjoy a sprawling 40x12 southern-facing Trex deck with a gazebo, perfect for entertaining. The property also boasts access to scenic Antietam Creek, adding to its charm and appeal. It's just a short drive away from the historic Antietam battlefield, offering a glimpse into local history. Additionally, the home is located within the highly regarded Valley Elementary, Boonsboro Middle, and Boonsboro High School districts. This property is just 18 minutes from MARC Train and is close to RT.340, WV, Frederick City, and offers the perfect blend of tranquility and accessibility. Adding to the property's allure is a 26x35 foot brick and stone detached garage/office, which includes 250 sq. ft. of finished office space, providing versatile options for hobbies, work, or storage. With no HOA and no water or sewer bills, it's a rare find. Ideal for pets and 4H projects, this home invites you to enjoy its idyllic setting and all-season comfort. Call the listing agent for more details or to set up a showing!
Location
State MD
County Washington
Zoning P
Rooms
Other Rooms Living Room, Dining Room, Primary Bedroom, Bedroom 2, Kitchen, Family Room, Bedroom 1, Laundry, Recreation Room, Utility Room, Bathroom 1, Primary Bathroom
Basement Partially Finished, Outside Entrance, Interior Access, Side Entrance, Walkout Stairs, Windows
Main Level Bedrooms 1
Interior
Interior Features Attic, Ceiling Fan(s), Combination Dining/Living, Crown Moldings, Dining Area, Entry Level Bedroom, Floor Plan - Open, Kitchen - Eat-In, Kitchen - Island, Kitchen - Table Space, Pantry, Upgraded Countertops, Wainscotting, Wood Floors
Hot Water Electric
Heating Heat Pump(s)
Cooling Central A/C
Fireplaces Number 1
Fireplace Y
Heat Source Electric, Propane - Owned, Wood
Exterior
Exterior Feature Deck(s), Patio(s)
Parking Features Garage - Side Entry, Inside Access
Garage Spaces 10.0
Utilities Available Cable TV, Propane, Electric Available
Water Access N
View Creek/Stream
Street Surface Paved
Accessibility Level Entry - Main, Other
Porch Deck(s), Patio(s)
Road Frontage Public
Attached Garage 2
Total Parking Spaces 10
Garage Y
Building
Lot Description Private, Secluded, Rural, Stream/Creek, Trees/Wooded
Story 3
Foundation Concrete Perimeter, Slab
Sewer Private Septic Tank
Water Well
Architectural Style Ranch/Rambler, Traditional
Level or Stories 3
Additional Building Above Grade, Below Grade
New Construction N
Schools
School District Washington County Public Schools
Others
Senior Community No
Tax ID 2208012709
Ownership Fee Simple
SqFt Source Assessor
Horse Property Y
Horse Feature Horses Allowed
Special Listing Condition Standard
Read Less Info
Want to know what your home might be worth? Contact us for a FREE valuation!

Our team is ready to help you sell your home for the highest possible price ASAP

Bought with Carolyn A Young • Samson Properties
GET MORE INFORMATION





