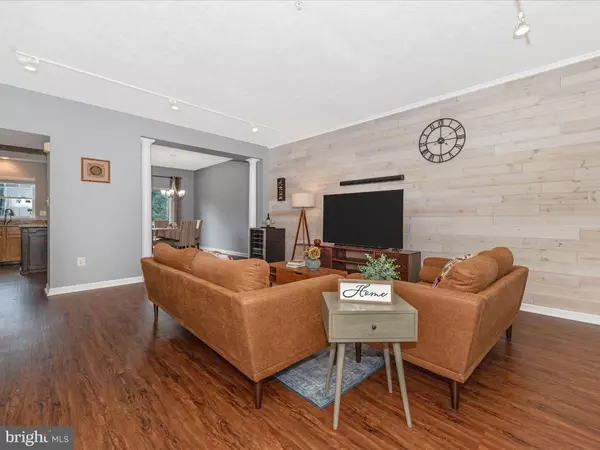For more information regarding the value of a property, please contact us for a free consultation.
Key Details
Sold Price $416,000
Property Type Townhouse
Sub Type Interior Row/Townhouse
Listing Status Sold
Purchase Type For Sale
Square Footage 1,958 sqft
Price per Sqft $212
Subdivision Spring Ridge
MLS Listing ID MDFR2053628
Sold Date 10/10/24
Style Traditional
Bedrooms 3
Full Baths 2
Half Baths 1
HOA Fees $106/mo
HOA Y/N Y
Abv Grd Liv Area 1,428
Originating Board BRIGHT
Year Built 1998
Annual Tax Amount $3,645
Tax Year 2024
Lot Size 1,700 Sqft
Acres 0.04
Property Description
Move in condition...just unpack and enjoy! Nestled on a peaceful street, this light-filled and beautifully maintained townhome in the amenity-rich Spring Ridge community is a must-see and an incredible value. With 1,958 square feet of living space, the open floor plan features luxury vinyl plank flooring on the main level, elegant architectural columns, an inviting eat-in dining area, and a spacious living room flooded with natural light. The kitchen showcases a pantry, granite countertops, a custom island, stainless steel appliances, and a gas cooktop—ideal for both cooking and entertaining. Step out onto the large deck, perfect for relaxation, with stairs leading down to a fenced yard and brick patio that back to serene cluster of trees.
The owner’s suite with walk-in closet offers a retreat with double sink vanity, a soaking tub, and a separate shower. The finished lower level is light-filled and a walkout to the backyard. It includes a large laundry room with a utility stink and plenty of storage space. Plumbing rough-in is ready for a future full bathroom. Additional upgrades include a new roof (1.5 years) and HVAC system with a whole-house humidifier installed in 2015.
Spring Ridge has something for everyone, from pools, tennis courts, sports fields, playgrounds, and over 20 miles of trails and sidewalks. The community also boasts a shopping center, gas station, elementary school, and fire station, all conveniently nearby. Located just 3 miles from historic downtown Frederick and with easy access to I-70, I-270, and Route 15, this home is in an ideal commuter location. Discover what makes Spring Ridge the true definition of "community."
Location
State MD
County Frederick
Zoning R3
Rooms
Other Rooms Living Room, Dining Room, Primary Bedroom, Bedroom 2, Bedroom 3, Kitchen, Recreation Room, Utility Room, Primary Bathroom, Full Bath, Half Bath
Basement Daylight, Full, Walkout Level, Rough Bath Plumb, Connecting Stairway, Outside Entrance, Windows
Interior
Interior Features Ceiling Fan(s), Floor Plan - Open, Kitchen - Eat-In, Kitchen - Island, Bathroom - Soaking Tub, Sprinkler System, Upgraded Countertops, Window Treatments, Carpet, Combination Kitchen/Dining, Kitchen - Table Space, Primary Bath(s)
Hot Water Natural Gas
Heating Forced Air, Humidifier
Cooling Central A/C
Flooring Carpet, Luxury Vinyl Plank
Equipment Dishwasher, Disposal, Dryer, Humidifier, Icemaker, Microwave, Oven/Range - Gas, Refrigerator, Stainless Steel Appliances, Washer
Fireplace N
Appliance Dishwasher, Disposal, Dryer, Humidifier, Icemaker, Microwave, Oven/Range - Gas, Refrigerator, Stainless Steel Appliances, Washer
Heat Source Natural Gas
Laundry Basement, Dryer In Unit, Washer In Unit
Exterior
Exterior Feature Brick, Deck(s), Patio(s)
Garage Spaces 2.0
Parking On Site 2
Fence Picket, Rear, Wood
Utilities Available Cable TV Available
Amenities Available Basketball Courts, Baseball Field, Bike Trail, Common Grounds, Community Center, Convenience Store, Day Care, Jog/Walk Path, Pool - Outdoor, Soccer Field, Tennis Courts, Tot Lots/Playground
Water Access N
View Trees/Woods
Accessibility None
Porch Brick, Deck(s), Patio(s)
Total Parking Spaces 2
Garage N
Building
Lot Description Backs to Trees
Story 3
Foundation Concrete Perimeter
Sewer Public Sewer
Water Public
Architectural Style Traditional
Level or Stories 3
Additional Building Above Grade, Below Grade
Structure Type Dry Wall,9'+ Ceilings
New Construction N
Schools
School District Frederick County Public Schools
Others
HOA Fee Include Common Area Maintenance,Management,Pool(s),Snow Removal,Trash
Senior Community No
Tax ID 1109299394
Ownership Fee Simple
SqFt Source Assessor
Special Listing Condition Standard
Read Less Info
Want to know what your home might be worth? Contact us for a FREE valuation!

Our team is ready to help you sell your home for the highest possible price ASAP

Bought with Stephanie Evans • RE/MAX Realty Group
GET MORE INFORMATION





