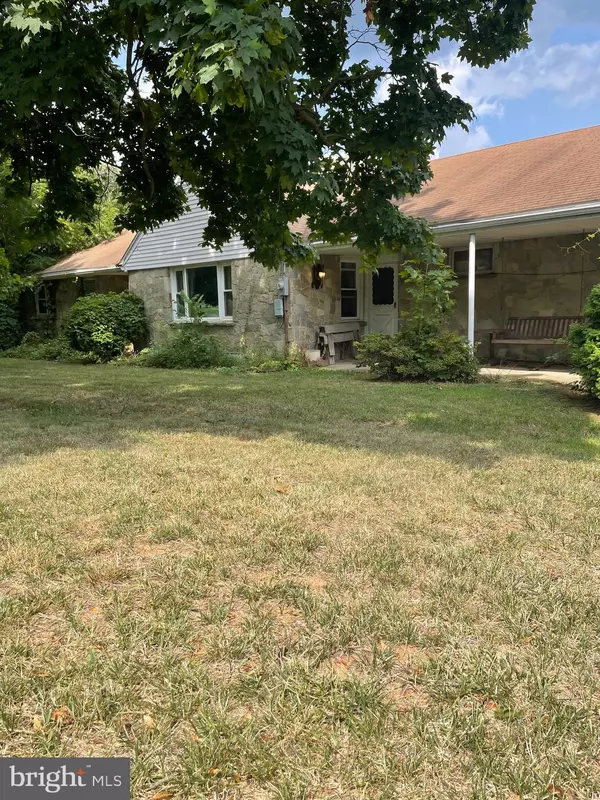For more information regarding the value of a property, please contact us for a free consultation.
Key Details
Sold Price $208,000
Property Type Single Family Home
Sub Type Detached
Listing Status Sold
Purchase Type For Sale
Square Footage 2,617 sqft
Price per Sqft $79
Subdivision Red Lion Boro
MLS Listing ID PAYK2066086
Sold Date 10/15/24
Style Ranch/Rambler
Bedrooms 3
Full Baths 2
HOA Y/N N
Abv Grd Liv Area 1,417
Originating Board BRIGHT
Year Built 1962
Annual Tax Amount $4,735
Tax Year 2024
Lot Size 0.730 Acres
Acres 0.73
Property Description
Motivated Seller !
Spacious 3 bedroom, 2 bathroom ranch house nestled in the Windsor Township. This property feature an open floor plan, combination kitchen, dining room and living room, providing ample space for comfortable living. The spacious living room allows for plenty of seating option, make it a great place to gather and relax. The large fireplace add warmth and charm to the atmospere.
The finished basement feature a kitchen , 1 bathroom, living room with fireplace, laundry room and abundant storage. From the basement you can walk-out to the rear yard, perfect for taking in the beautiful sunsets. Large 2 car garage with workshop underneath, perfect for all your DIY projects . With ample storage and plenty of workspace, you'll have everything you need at your fingertips.
The brand new driveway, provide a smooth and easy access to your garage.
Enjoy the serenity of the peaceful neighborhood, with easy access to nearby cities York, Lancaster and Maryland.
This charming house has endless potential, just waiting for you to add your personal touch. With some TLC this house can become your dream home
Location
State PA
County York
Area Windsor Twp (15253)
Zoning RESIDENTAL
Rooms
Basement Walkout Level, Full, Rear Entrance, Windows
Main Level Bedrooms 3
Interior
Interior Features 2nd Kitchen, Combination Kitchen/Living, Combination Kitchen/Dining, Floor Plan - Open
Hot Water Oil
Heating Hot Water
Cooling None
Flooring Carpet
Fireplaces Number 2
Fireplaces Type Brick
Fireplace Y
Heat Source Oil
Laundry Has Laundry, Dryer In Unit
Exterior
Garage Garage - Side Entry
Garage Spaces 2.0
Waterfront N
Water Access N
Accessibility Other
Parking Type Attached Garage, Driveway
Attached Garage 2
Total Parking Spaces 2
Garage Y
Building
Story 1
Foundation Concrete Perimeter
Sewer On Site Septic
Water Well
Architectural Style Ranch/Rambler
Level or Stories 1
Additional Building Above Grade, Below Grade
New Construction N
Schools
Elementary Schools Locust Grove
High Schools Red Lion Area Senior
School District Red Lion Area
Others
Pets Allowed Y
Senior Community No
Tax ID 53-000-IK-0065-A0-00000
Ownership Fee Simple
SqFt Source Assessor
Acceptable Financing Cash, Conventional
Listing Terms Cash, Conventional
Financing Cash,Conventional
Special Listing Condition Standard
Pets Description No Pet Restrictions
Read Less Info
Want to know what your home might be worth? Contact us for a FREE valuation!

Our team is ready to help you sell your home for the highest possible price ASAP

Bought with Robert D Althouse • Howard Hanna Real Estate Services - Lancaster
GET MORE INFORMATION





