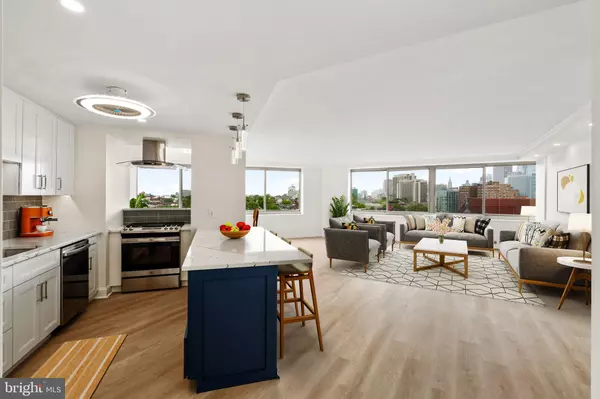For more information regarding the value of a property, please contact us for a free consultation.
Key Details
Sold Price $399,000
Property Type Single Family Home
Sub Type Unit/Flat/Apartment
Listing Status Sold
Purchase Type For Sale
Square Footage 1,258 sqft
Price per Sqft $317
Subdivision Fairmount
MLS Listing ID PAPH2351814
Sold Date 10/15/24
Style Unit/Flat
Bedrooms 1
Full Baths 1
HOA Fees $1,264/mo
HOA Y/N Y
Abv Grd Liv Area 1,258
Originating Board BRIGHT
Year Built 1960
Annual Tax Amount $3,472
Tax Year 2024
Lot Dimensions 0.00 x 0.00
Property Description
The minute you open the door to this apartment you will be attracted to the wall of windows with the amazing 10th floor view of center city. No expense has been spared in making this space a ready to move in luxury unit. All new light oak grain floors and designer light fixtures are just the beginning of wonderful extras. The kitchen has stainless steel GE stove, dishwasher, microwave, Samsung refrigerator, modern all wood shaker cabinets, Cambria Port Rush counter tops and Italian back splash. The room was designed to allow natural light to flow in from the dining room windows. Move into the bathroom with new tiles, Vigo shower doors, heated towel bars, heated toilet seat and special lighted medicine cabinets. All the plumbing and electric has been updated. All new millwork, soffits, crown molding and baseboards put the finishing touches on this well planned out apartment. EXTRA ROOM OPTION: Very large living room space allows for adding extra bedroom/office space in the corner behind the kitchen. Owner will do conversion at no additional cost to an interested buyer by adding wall, closet and doors. All utilities, basic cable, wifi, indoor/outdoor pools and shuttle bus service around the city six days a week are included in the monthly HOA fee. The commercial corridor has a bank, grocery store. restaurant/bar, beauty parlor, pharmacy and more. All your basic needs are just an elevator ride away. Valet garage parking is available on a first come first serve basis for $190/month. The building has a no smoking no pet policy. Approved service animals are permitted. The public part of the building is currently being renovated and is scheduled to be completed in June.
Location
State PA
County Philadelphia
Area 19130 (19130)
Zoning RM3
Rooms
Main Level Bedrooms 1
Interior
Hot Water Natural Gas
Cooling Central A/C
Fireplace N
Heat Source Natural Gas
Exterior
Amenities Available Art Studio, Bank / Banking On-site, Bar/Lounge, Beauty Salon, Cable, Community Center, Concierge, Convenience Store, Exercise Room, Fitness Center, Game Room, Laundry Facilities, Library, Meeting Room, Party Room, Pool - Indoor, Pool - Outdoor, Sauna, Security
Waterfront N
Water Access N
Accessibility Elevator
Parking Type On Street
Garage N
Building
Story 1
Unit Features Hi-Rise 9+ Floors
Sewer Public Sewer
Water Public
Architectural Style Unit/Flat
Level or Stories 1
Additional Building Above Grade, Below Grade
New Construction N
Schools
School District The School District Of Philadelphia
Others
HOA Fee Include Air Conditioning,Alarm System,All Ground Fee,Bus Service,Cable TV,Common Area Maintenance,Cook Fee,Electricity,Heat,Laundry,Pest Control,Pool(s),Sauna,Sewer,Trash,Water
Senior Community No
Tax ID 888150757
Ownership Condominium
Special Listing Condition Standard
Read Less Info
Want to know what your home might be worth? Contact us for a FREE valuation!

Our team is ready to help you sell your home for the highest possible price ASAP

Bought with Bette McGaffin • KW Empower
GET MORE INFORMATION





