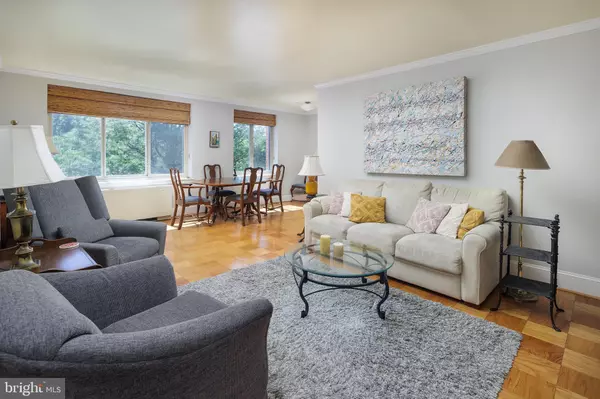For more information regarding the value of a property, please contact us for a free consultation.
Key Details
Sold Price $310,000
Property Type Condo
Sub Type Condo/Co-op
Listing Status Sold
Purchase Type For Sale
Square Footage 866 sqft
Price per Sqft $357
Subdivision Cardinal House
MLS Listing ID VAAR2043890
Sold Date 10/23/24
Style Contemporary
Bedrooms 2
Full Baths 1
Condo Fees $855/mo
HOA Y/N N
Abv Grd Liv Area 866
Originating Board BRIGHT
Year Built 1959
Annual Tax Amount $3,371
Tax Year 2024
Property Description
Seller offering up to $5,000.00 in buyer closing cost assistance! Welcome home to this updated 2BR unit in sought after Cardinal House! Tastefully updated kitchen with SS appliances, 42" inch cabinets for maximum storage, granite counters, above & under cabinet custom lighting. The updated bathroom features custom tile work, and last but not least, there is ample storage throughout - large BR closets & hall storage closet + additional storage in the building! Enjoy all of these amenities while taking in the serene view of the hillside! Building amenities include: fitness room, extra storage, outdoor pool, security, on-site management office, club room & free ample parking, ALL INCLUSIVE low monthly condo fee! Yes. . .condo fee includes all utilities except internet & cable!!!! Location says it all with this Arlington gem. . .shopping center just across the street for all of your needs: Italian Store, CVS, Starbucks & more! Multiple bus stops all around, short distance to the Clarendon Metro, one traffic light to DC, W&OD Trail right across the street. I-66, GW Pkwy & other commuter access just a stone's throw away!
Location
State VA
County Arlington
Zoning RA8-18
Rooms
Other Rooms Living Room, Dining Room, Bedroom 2, Kitchen, Bedroom 1
Main Level Bedrooms 2
Interior
Interior Features Dining Area, Upgraded Countertops, Window Treatments, Wood Floors, Floor Plan - Open, Built-Ins, Combination Dining/Living, Crown Moldings
Hot Water Natural Gas
Heating Convector, Forced Air
Cooling Central A/C, Convector
Flooring Wood, Ceramic Tile
Equipment Dishwasher, Disposal, Microwave, Oven/Range - Gas, Refrigerator
Fireplace N
Appliance Dishwasher, Disposal, Microwave, Oven/Range - Gas, Refrigerator
Heat Source Natural Gas
Exterior
Amenities Available Common Grounds, Elevator, Exercise Room, Extra Storage, Party Room, Pool - Outdoor, Laundry Facilities, Security
Water Access N
Accessibility Other
Garage N
Building
Story 1
Unit Features Mid-Rise 5 - 8 Floors
Sewer Public Sewer
Water Public
Architectural Style Contemporary
Level or Stories 1
Additional Building Above Grade, Below Grade
New Construction N
Schools
School District Arlington County Public Schools
Others
Pets Allowed Y
HOA Fee Include Common Area Maintenance,Electricity,Management,Pool(s),Snow Removal,Water,Gas,Lawn Maintenance,Reserve Funds,Sewer
Senior Community No
Tax ID 15-007-519
Ownership Condominium
Horse Property N
Special Listing Condition Standard
Pets Allowed Cats OK
Read Less Info
Want to know what your home might be worth? Contact us for a FREE valuation!

Our team is ready to help you sell your home for the highest possible price ASAP

Bought with DAISY SOLEDAD CORDOVA-LOPEZ • Samson Properties




