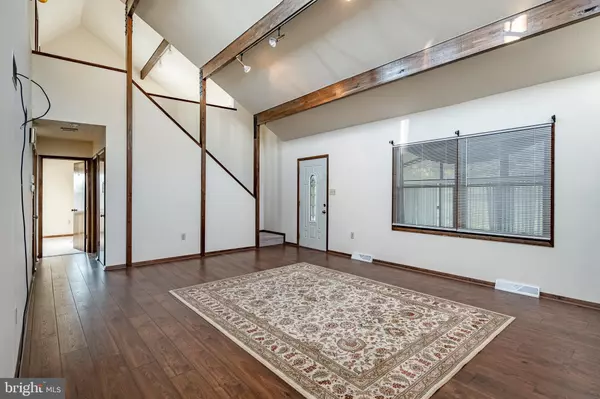For more information regarding the value of a property, please contact us for a free consultation.
Key Details
Sold Price $335,000
Property Type Single Family Home
Sub Type Detached
Listing Status Sold
Purchase Type For Sale
Square Footage 2,178 sqft
Price per Sqft $153
Subdivision Douglassville
MLS Listing ID PABK2048822
Sold Date 10/23/24
Style Colonial
Bedrooms 4
Full Baths 3
HOA Y/N N
Abv Grd Liv Area 1,578
Originating Board BRIGHT
Year Built 1980
Annual Tax Amount $5,425
Tax Year 2024
Lot Size 0.680 Acres
Acres 0.68
Lot Dimensions 0.00 x 0.00
Property Description
Welcome home to this beautiful 4 bed 3 bath home sitting on .68 Acres in Pine Forge, PA! The home shows pride in ownership as the owners have had it for over 30 years! As you walk in the front window paneled room you will find you can walk out onto the deck perfect for relaxation, BBQs, or sipping your morning coffee. Sunlight pours into the formal living room through the natural light windows, while the large family room invites you to snuggle up by the cozy wood-burning brick fireplace. You can walk right into the kitchen, look out the window and see the huge backyard! There is also a separate room for dining, playing games or the pet's den with a door to walk out into the backyard. Enjoy 2 beds on the main floor and the main bedroom on the top floor! As you walk down the steps, you'll find the basement is spacious, has a wood-burning stove, and a walk out sliding glass door. The laundry unit and storage space are also in the basement for your convenience. The homeowners made repairs necessary to give to YOU the new buyer! You can be at peace knowing you'll be buying a well-cared for and maintained home. Updates: Brand new floors and carpet throughout and the home has been freshly painted!
Location
State PA
County Berks
Area Douglas Twp (10241)
Zoning RESIDENTIAL
Rooms
Basement Full, Fully Finished
Main Level Bedrooms 2
Interior
Interior Features Breakfast Area, Bathroom - Walk-In Shower, Bathroom - Tub Shower, Carpet, Dining Area, Efficiency, Entry Level Bedroom, Exposed Beams, Floor Plan - Traditional, Kitchen - Eat-In, Pantry, Walk-in Closet(s), Wood Floors
Hot Water 60+ Gallon Tank
Heating Central
Cooling Central A/C
Flooring Hardwood, Carpet
Fireplaces Number 2
Equipment Built-In Range, Dryer, Refrigerator, Washer, Water Heater
Fireplace Y
Appliance Built-In Range, Dryer, Refrigerator, Washer, Water Heater
Heat Source Natural Gas
Laundry Dryer In Unit, Washer In Unit
Exterior
Garage Spaces 4.0
Amenities Available None
Water Access N
Roof Type Architectural Shingle
Accessibility 2+ Access Exits
Total Parking Spaces 4
Garage N
Building
Story 2
Foundation Permanent
Sewer On Site Septic, Private Sewer
Water Private
Architectural Style Colonial
Level or Stories 2
Additional Building Above Grade, Below Grade
New Construction N
Schools
Middle Schools Boyertown
High Schools Boyertown Area Senior
School District Boyertown Area
Others
HOA Fee Include None
Senior Community No
Tax ID 41-5375-03-24-4883
Ownership Fee Simple
SqFt Source Assessor
Acceptable Financing FHA, VA, Conventional, Cash, Negotiable
Horse Property N
Listing Terms FHA, VA, Conventional, Cash, Negotiable
Financing FHA,VA,Conventional,Cash,Negotiable
Special Listing Condition Standard
Read Less Info
Want to know what your home might be worth? Contact us for a FREE valuation!

Our team is ready to help you sell your home for the highest possible price ASAP

Bought with Victoria L. Kunkle • BHHS Fox & Roach-Macungie




