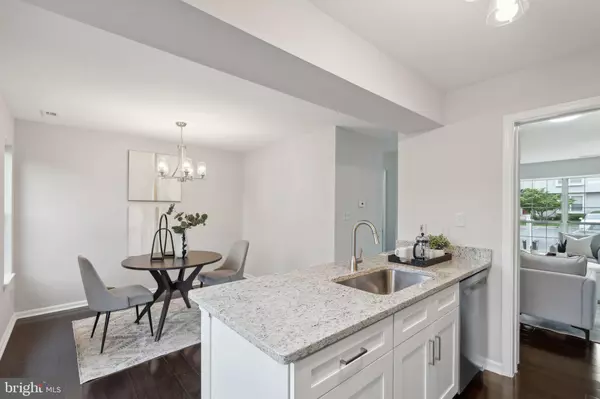For more information regarding the value of a property, please contact us for a free consultation.
Key Details
Sold Price $460,000
Property Type Condo
Sub Type Condo/Co-op
Listing Status Sold
Purchase Type For Sale
Square Footage 1,674 sqft
Price per Sqft $274
Subdivision Rolling Ridge
MLS Listing ID VALO2080044
Sold Date 10/24/24
Style Other
Bedrooms 2
Full Baths 3
Half Baths 1
Condo Fees $274/mo
HOA Y/N N
Abv Grd Liv Area 1,141
Originating Board BRIGHT
Year Built 1989
Annual Tax Amount $3,098
Tax Year 2024
Property Description
Welcome to this beautifully updated three-level townhouse, offering a perfect blend of comfort and style! Step inside to find a completely renovated kitchen featuring brand-new cabinets, a sleek dishwasher, stove, built-in microwave, refrigerator, and a convenient new washer and dryer. Freshly painted throughout, this home also boasts new carpet, modern light fixtures, and a finished walkout basement with new flooring—ideal for extra living space or entertainment.
With three spacious bedrooms, two of which connect to bathrooms upstairs, plus three and a half baths (including a handy half bath on the main level), there's plenty of room for everyone. Enjoy the outdoors on your deck just off the kitchen, or relax on the patio off the family room.
Located in an ideal spot, you're just minutes from Route 28, Route 7, and the Fairfax County Parkway, making commuting a breeze. In excellent condition and move-in ready, this home is waiting for you!
Location
State VA
County Loudoun
Zoning PDH3
Rooms
Other Rooms Living Room, Dining Room, Primary Bedroom, Bedroom 2, Kitchen, Family Room, Laundry, Office
Basement Rear Entrance, Walkout Level, Fully Finished
Interior
Interior Features Breakfast Area, Family Room Off Kitchen, Combination Kitchen/Living, Primary Bath(s), Floor Plan - Traditional
Hot Water Electric
Heating Heat Pump(s)
Cooling Central A/C
Equipment Dishwasher, Disposal, Exhaust Fan, Oven/Range - Electric, Refrigerator, Stove, Built-In Microwave, Washer, Dryer
Fireplace N
Appliance Dishwasher, Disposal, Exhaust Fan, Oven/Range - Electric, Refrigerator, Stove, Built-In Microwave, Washer, Dryer
Heat Source Electric
Exterior
Exterior Feature Deck(s)
Parking On Site 2
Fence Rear
Amenities Available Other, Tot Lots/Playground
Water Access N
Accessibility None
Porch Deck(s)
Garage N
Building
Lot Description Backs - Open Common Area
Story 3
Foundation Concrete Perimeter
Sewer Public Sewer
Water Public
Architectural Style Other
Level or Stories 3
Additional Building Above Grade, Below Grade
Structure Type Vaulted Ceilings
New Construction N
Schools
School District Loudoun County Public Schools
Others
Pets Allowed Y
HOA Fee Include Common Area Maintenance,Management,Insurance,Reserve Funds,Snow Removal,Trash
Senior Community No
Tax ID 014366193017
Ownership Condominium
Special Listing Condition Standard
Pets Allowed No Pet Restrictions
Read Less Info
Want to know what your home might be worth? Contact us for a FREE valuation!

Our team is ready to help you sell your home for the highest possible price ASAP

Bought with Kimberly C Baggett • EXP Realty, LLC




