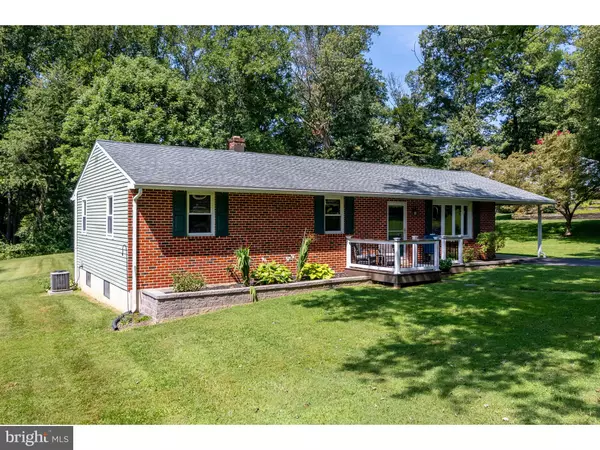For more information regarding the value of a property, please contact us for a free consultation.
Key Details
Sold Price $393,000
Property Type Single Family Home
Sub Type Detached
Listing Status Sold
Purchase Type For Sale
Square Footage 1,464 sqft
Price per Sqft $268
Subdivision Kimbelot
MLS Listing ID PACT2072964
Sold Date 10/23/24
Style Ranch/Rambler
Bedrooms 3
Full Baths 1
Half Baths 1
HOA Y/N N
Abv Grd Liv Area 1,464
Originating Board BRIGHT
Year Built 1976
Annual Tax Amount $4,727
Tax Year 2023
Lot Size 1.100 Acres
Acres 1.1
Lot Dimensions 0.00 x 0.00
Property Description
Single story rancher in the Avon Grove School district. This home offers 3 bedrooms, 2 baths, eat-in kitchen, dining room and large family room. Recent upgrades include new roof (2018), new patio off the living room(2022), Leaf Filter gutter protection (2021),new carpet (2023). Additional features include laminate flooring in the bedrooms, double pane windows, freshly painted inside, driveway recently repaved (2021), and new granite countertop and stainless steel sink in kitchen. Septic was replaced in 2018. Property is slightly over an acre and backs up to a creek. The basement is partially finished offering 2 rooms that could be an office, exercise room, or extra bedroom; A cedar closet located under the stairs. The unfinished side provides amble storage and there is a work area. The back patio is great for entertaining! Home includes an attached carport, shed and gazebo. This home has been well maintained and is ready for you!
Location
State PA
County Chester
Area Franklin Twp (10372)
Zoning LDR
Rooms
Other Rooms Living Room, Dining Room, Primary Bedroom, Bedroom 2, Kitchen, Bedroom 1, Attic
Basement Full
Main Level Bedrooms 3
Interior
Interior Features Primary Bath(s), Bathroom - Stall Shower, Kitchen - Eat-In
Hot Water Oil
Heating Hot Water
Cooling Central A/C
Flooring Laminated, Carpet, Luxury Vinyl Tile
Equipment Oven - Self Cleaning, Dishwasher
Fireplace N
Window Features Double Pane
Appliance Oven - Self Cleaning, Dishwasher
Heat Source Oil
Laundry Basement
Exterior
Garage Spaces 1.0
Water Access N
View Garden/Lawn, Trees/Woods
Accessibility 2+ Access Exits
Total Parking Spaces 1
Garage N
Building
Lot Description Open
Story 1
Foundation Brick/Mortar
Sewer On Site Septic
Water Well
Architectural Style Ranch/Rambler
Level or Stories 1
Additional Building Above Grade, Below Grade
New Construction N
Schools
High Schools Avon Grove
School District Avon Grove
Others
Pets Allowed Y
Senior Community No
Tax ID 72-05 -0036.01G0
Ownership Fee Simple
SqFt Source Estimated
Acceptable Financing Conventional, VA, FHA 203(b), USDA
Horse Property N
Listing Terms Conventional, VA, FHA 203(b), USDA
Financing Conventional,VA,FHA 203(b),USDA
Special Listing Condition Standard
Pets Allowed No Pet Restrictions
Read Less Info
Want to know what your home might be worth? Contact us for a FREE valuation!

Our team is ready to help you sell your home for the highest possible price ASAP

Bought with Donna P Perri • VRA Realty




