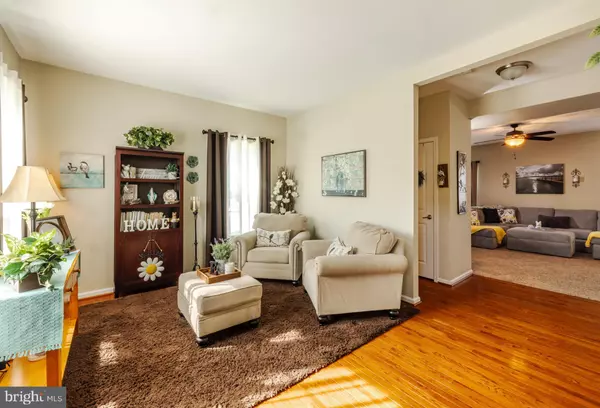For more information regarding the value of a property, please contact us for a free consultation.
Key Details
Sold Price $500,000
Property Type Single Family Home
Sub Type Detached
Listing Status Sold
Purchase Type For Sale
Square Footage 2,626 sqft
Price per Sqft $190
Subdivision Tanyard Acres
MLS Listing ID NJGL2046800
Sold Date 10/25/24
Style Colonial
Bedrooms 4
Full Baths 2
Half Baths 1
HOA Fees $50/mo
HOA Y/N Y
Abv Grd Liv Area 2,112
Originating Board BRIGHT
Year Built 2014
Annual Tax Amount $9,431
Tax Year 2023
Lot Size 6,011 Sqft
Acres 0.14
Lot Dimensions 0.00 x 0.00
Property Description
Welcome to this stunning 4-bedroom, 2.5-bathroom home located in the sought-after Tanyard Acres Development. This beautifully maintained property features a modern kitchen with stainless steel appliances, 42" expresso cabinetry, and a granite countertop with both bar-height and counter-height seating at the peninsula. Hardwood floors flow throughout the kitchen, breakfast room, and front living room, enhancing the open floor plan that boasts 9 ft ceilings and recessed lighting. The living area includes a gas fireplace, perfect for cozy evenings, while the breakfast room offers a wall of windows and a patio door leading to a fenced yard. The primary bedroom is a true retreat with a walk-in closet and a private en-suite bathroom. Additional living space is found in the finished basement, which also includes a large storage room. Outside, the fenced yard provides a peaceful retreat, and the two-car garage offers ample storage. This home is just 10 years old, with all mechanics also 10 years old, ensuring modern efficiency. Conveniently located close to all major routes, this home offers an easy commute. Don’t miss your chance to call this Tanyard Acres gem your own!
Location
State NJ
County Gloucester
Area Deptford Twp (20802)
Zoning RES
Rooms
Other Rooms Living Room, Kitchen, Family Room, Breakfast Room, Great Room, Laundry, Storage Room
Basement Full, Fully Finished, Heated, Interior Access, Poured Concrete
Interior
Interior Features Breakfast Area, Carpet, Ceiling Fan(s), Efficiency, Family Room Off Kitchen, Floor Plan - Open, Pantry, Primary Bath(s), Recessed Lighting, Sprinkler System, Bathroom - Tub Shower, Upgraded Countertops, Walk-in Closet(s), Wood Floors
Hot Water Natural Gas
Cooling Central A/C
Flooring Carpet, Ceramic Tile, Hardwood, Solid Hardwood
Fireplaces Number 1
Fireplaces Type Gas/Propane
Equipment Dishwasher, Disposal, Oven/Range - Electric, Stainless Steel Appliances, Built-In Microwave, Dryer, Refrigerator, Washer
Fireplace Y
Appliance Dishwasher, Disposal, Oven/Range - Electric, Stainless Steel Appliances, Built-In Microwave, Dryer, Refrigerator, Washer
Heat Source Natural Gas
Laundry Main Floor
Exterior
Exterior Feature Patio(s)
Garage Garage - Front Entry, Inside Access
Garage Spaces 6.0
Fence Vinyl
Waterfront N
Water Access N
Roof Type Architectural Shingle
Accessibility None
Porch Patio(s)
Parking Type Attached Garage, Driveway
Attached Garage 2
Total Parking Spaces 6
Garage Y
Building
Story 2
Foundation Concrete Perimeter
Sewer Public Sewer
Water Public
Architectural Style Colonial
Level or Stories 2
Additional Building Above Grade, Below Grade
Structure Type 9'+ Ceilings,Dry Wall
New Construction N
Schools
Elementary Schools Deptford
Middle Schools Deptford
High Schools Deptford Township H.S.
School District Deptford Township Public Schools
Others
HOA Fee Include Common Area Maintenance
Senior Community No
Tax ID 02-00397 06-00004
Ownership Fee Simple
SqFt Source Assessor
Acceptable Financing Cash, Conventional, FHA, VA
Listing Terms Cash, Conventional, FHA, VA
Financing Cash,Conventional,FHA,VA
Special Listing Condition Standard
Read Less Info
Want to know what your home might be worth? Contact us for a FREE valuation!

Our team is ready to help you sell your home for the highest possible price ASAP

Bought with Tameka Davis • BHHS Fox & Roach-Mt Laurel
GET MORE INFORMATION





