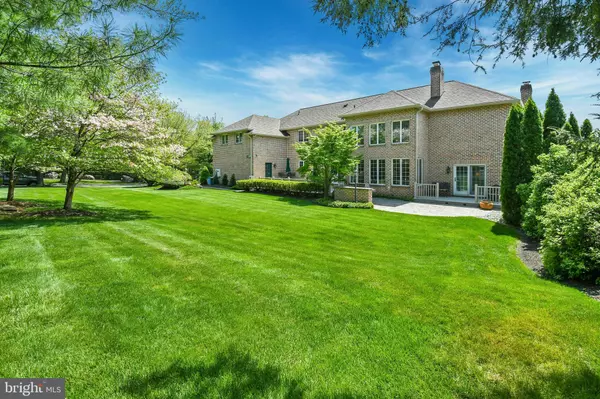For more information regarding the value of a property, please contact us for a free consultation.
Key Details
Sold Price $1,015,000
Property Type Single Family Home
Sub Type Detached
Listing Status Sold
Purchase Type For Sale
Square Footage 5,191 sqft
Price per Sqft $195
Subdivision Bridle Path Crossing
MLS Listing ID PANH2005656
Sold Date 10/29/24
Style Colonial
Bedrooms 4
Full Baths 5
HOA Y/N N
Abv Grd Liv Area 5,191
Originating Board BRIGHT
Year Built 1991
Annual Tax Amount $16,876
Tax Year 2024
Lot Size 0.413 Acres
Acres 0.41
Lot Dimensions 0.00 x 0.00
Property Description
PRICE IMPROVEMENT AND OPEN HOUSE 8/3 FROM 11-2! Extraordinary finishes and meticulous care are the hallmarks of this outstanding Bethlehem home. Rarely does a property feature the attention to detail and upscale amenities at every turn as does Cross Creek Court.
Bathed in natural light, generously sized rooms are appointed with white oak floors, 9-foot ceilings, and detailed poplar moldings. A stunning, soaring family room with gas fireplace and two tiers of windows is at the center of the home. Steps away, the gourmet kitchen sparkles with travertine tile floors, custom cherry cabinetry, stainless Miele, Subzero and Wolf appliances and a lovely breakfast area overlooking lush lawn and professional landscaping. An elegant dining room, sunken living room with floor to ceiling whitewashed brick fireplace, distinguished library and home office complete the main level. Luxury abounds in the primary suite with sitting room, dual walk-in closets with custom built in organizers, spa shower and air jet tub. Three additional bedrooms, two extra full baths and a convenient laundry are found on the second floor. Workshop and exercise areas, a full bath, second laundry and flexible living space enhance 2,600 square feet in the lower level.
The exceptional Lehigh Valley location offers great proximity to hospital campuses and business centers, popular shopping and dining spots, Monocacy creek and park, Historic Bethlehem, and many recreational venues.
Location
State PA
County Northampton
Area Hanover Twp (12414)
Zoning R1S
Rooms
Other Rooms Living Room, Dining Room, Primary Bedroom, Sitting Room, Bedroom 2, Bedroom 3, Bedroom 4, Kitchen, Family Room, Library, Foyer, Breakfast Room, Exercise Room, Laundry, Other, Office, Recreation Room, Primary Bathroom, Full Bath
Basement Full, Garage Access, Heated, Improved, Interior Access, Partially Finished, Workshop
Interior
Interior Features Attic, Breakfast Area, Built-Ins, Carpet, Ceiling Fan(s), Chair Railings, Crown Moldings, Family Room Off Kitchen, Formal/Separate Dining Room, Kitchen - Gourmet, Kitchen - Island, Primary Bath(s), Recessed Lighting, Bathroom - Soaking Tub, Bathroom - Stall Shower, Bathroom - Tub Shower, Upgraded Countertops, Wainscotting, Walk-in Closet(s), Wet/Dry Bar, Wood Floors
Hot Water Oil
Heating Heat Pump - Oil BackUp, Zoned
Cooling Central A/C, Ceiling Fan(s), Zoned
Flooring Carpet, Ceramic Tile, Hardwood, Other
Fireplaces Number 2
Fireplaces Type Brick, Gas/Propane, Mantel(s)
Equipment Built-In Microwave, Cooktop, Dishwasher, Disposal, Dryer, Exhaust Fan, Oven - Wall, Refrigerator, Stainless Steel Appliances, Washer, Water Heater
Fireplace Y
Window Features Casement,Transom
Appliance Built-In Microwave, Cooktop, Dishwasher, Disposal, Dryer, Exhaust Fan, Oven - Wall, Refrigerator, Stainless Steel Appliances, Washer, Water Heater
Heat Source Electric, Oil
Laundry Lower Floor, Upper Floor
Exterior
Exterior Feature Deck(s), Patio(s)
Garage Garage - Side Entry, Garage Door Opener, Inside Access
Garage Spaces 3.0
Waterfront N
Water Access N
View Panoramic
Roof Type Architectural Shingle
Accessibility None
Porch Deck(s), Patio(s)
Parking Type Attached Garage, Driveway, Off Street
Attached Garage 3
Total Parking Spaces 3
Garage Y
Building
Lot Description Cul-de-sac, Front Yard, Landscaping, Rear Yard, SideYard(s)
Story 2
Foundation Concrete Perimeter
Sewer Public Sewer
Water Public
Architectural Style Colonial
Level or Stories 2
Additional Building Above Grade, Below Grade
Structure Type 2 Story Ceilings,9'+ Ceilings,Wood Ceilings
New Construction N
Schools
School District Bethlehem Area
Others
Senior Community No
Tax ID N6NW2-7-17-0214
Ownership Fee Simple
SqFt Source Assessor
Horse Property N
Special Listing Condition Standard
Read Less Info
Want to know what your home might be worth? Contact us for a FREE valuation!

Our team is ready to help you sell your home for the highest possible price ASAP

Bought with Gregory J Case • RE/MAX Central - Center Valley
GET MORE INFORMATION





