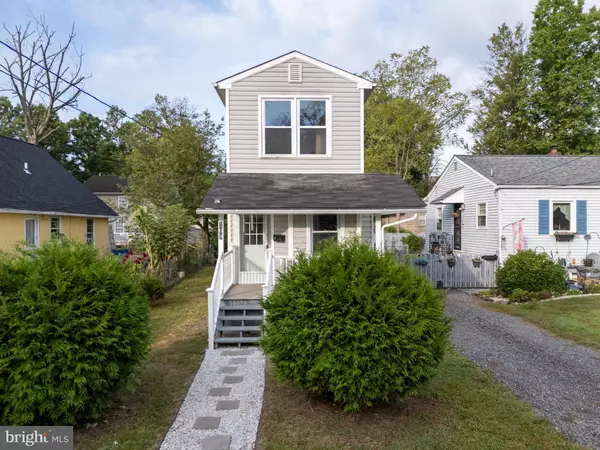For more information regarding the value of a property, please contact us for a free consultation.
Key Details
Sold Price $225,000
Property Type Single Family Home
Sub Type Detached
Listing Status Sold
Purchase Type For Sale
Square Footage 850 sqft
Price per Sqft $264
Subdivision Forest Park
MLS Listing ID DENC2069562
Sold Date 10/29/24
Style Colonial
Bedrooms 2
Full Baths 1
HOA Y/N N
Abv Grd Liv Area 850
Originating Board BRIGHT
Year Built 1943
Annual Tax Amount $1,313
Tax Year 2022
Lot Size 2,614 Sqft
Acres 0.06
Lot Dimensions 25.00 x 100.00
Property Description
Welcome to your dream home! This delightful 2-bedroom, 1-bath residence has been meticulously reconstructed from the foundation up, including a brand-new second story added in 2007. With a fresh and modern feel, this home boasts a host of upgrades that make it both comfortable and easy to maintain.
Step inside to discover a beautifully updated interior featuring new drywall, flooring, and doors throughout. The spacious layout includes two cozy bedrooms and a well-appointed bathroom, all designed for your convenience. Enjoy the warmth of electric baseboard heating in every room and the peace of mind that comes with a completely rewired electrical system and new plumbing.
The exterior is just as impressive, with a charming composite decking on the front porch . The home is also equipped with an electric hot water heater and main floor laundry hook-up, making daily living a breeze.
Located in a stable and desirable community, you’ll find yourself within walking distance to the VA, as well as a variety of restaurants, shops, and public transportation options. Plus, commuting to Wilmington and Newark is a cinch!
This wonderful little house is truly a gem that must be seen to be fully appreciated. Don’t miss out on this fantastic opportunity!
Location
State DE
County New Castle
Area Elsmere/Newport/Pike Creek (30903)
Zoning 19R1
Rooms
Other Rooms Living Room, Dining Room, Primary Bedroom, Kitchen, Bedroom 1, Other
Interior
Interior Features Ceiling Fan(s)
Hot Water Electric
Heating Forced Air
Cooling None
Flooring Fully Carpeted, Vinyl
Equipment Energy Efficient Appliances, Oven/Range - Electric
Fireplace N
Appliance Energy Efficient Appliances, Oven/Range - Electric
Heat Source Electric
Laundry Main Floor
Exterior
Exterior Feature Deck(s)
Utilities Available Cable TV Available, Phone Available
Waterfront N
Water Access N
Roof Type Pitched,Shingle
Street Surface Black Top
Accessibility None
Porch Deck(s)
Road Frontage City/County
Parking Type On Street
Garage N
Building
Lot Description Level, Front Yard, Rear Yard, SideYard(s)
Story 2
Foundation Brick/Mortar
Sewer Public Sewer
Water Public
Architectural Style Colonial
Level or Stories 2
Additional Building Above Grade, Below Grade
Structure Type Dry Wall
New Construction N
Schools
Elementary Schools Baltz
Middle Schools Stanton
High Schools Thomas Mckean
School District Red Clay Consolidated
Others
Pets Allowed Y
HOA Fee Include Snow Removal,Trash
Senior Community No
Tax ID 19-004.00-126
Ownership Fee Simple
SqFt Source Assessor
Acceptable Financing Cash, Conventional, Farm Credit Service, FHA
Horse Property N
Listing Terms Cash, Conventional, Farm Credit Service, FHA
Financing Cash,Conventional,Farm Credit Service,FHA
Special Listing Condition Standard
Pets Description No Pet Restrictions
Read Less Info
Want to know what your home might be worth? Contact us for a FREE valuation!

Our team is ready to help you sell your home for the highest possible price ASAP

Bought with Kimberly S Ruley • Keller Williams Main Line
GET MORE INFORMATION





