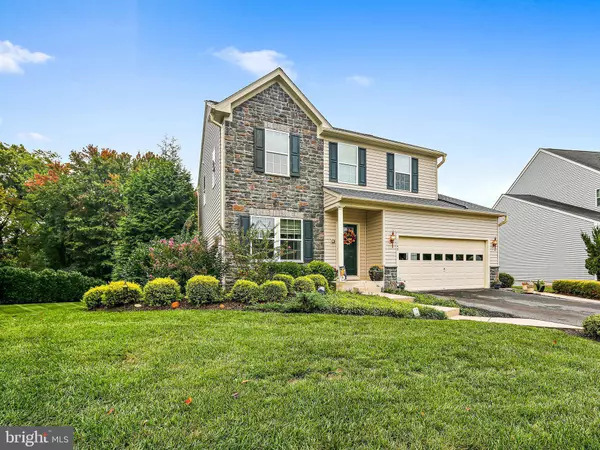For more information regarding the value of a property, please contact us for a free consultation.
Key Details
Sold Price $679,000
Property Type Single Family Home
Sub Type Detached
Listing Status Sold
Purchase Type For Sale
Square Footage 2,860 sqft
Price per Sqft $237
Subdivision Piney Ridge Village
MLS Listing ID MDCR2022914
Sold Date 10/30/24
Style Colonial
Bedrooms 4
Full Baths 3
Half Baths 1
HOA Fees $67/qua
HOA Y/N Y
Abv Grd Liv Area 2,176
Originating Board BRIGHT
Year Built 2011
Annual Tax Amount $6,133
Tax Year 2024
Lot Size 0.374 Acres
Acres 0.37
Property Description
As the original model home for the neighborhood, this property is packed with accents and upgrades. Step past the partial stone exterior and inside to stunning hardwood floors. The living room features a custom accent wall, Roman shades, and crown molding. In the family room, relax by the gas fireplace with a built-in sound system that extends to all 3 levels. The kitchen offers granite counters, stainless steel appliances, under-cabinet lighting, a convection oven with warming features, and a stylish backsplash. The adjoining morning room has a cathedral ceiling and French doors leading to an expansive deck. A half bath, laundry room with built-ins, and access to the two-car garage complete the main level.
Upstairs, the owner’s suite boasts an updated ensuite bath (renovated in 2020) with a tiled shower and bench, quartz countertop, and modern fixtures. Three additional spacious bedrooms complete the upper level.
The finished basement features LED lighting, a large rec room, wet bar, and full bath. There’s also a finished closet under the stairs and an unfinished area with painted floors and extra storage. Step outside to the patio with hardscaping and exterior lighting, perfect for summer evenings. The flat, tree-lined backyard offers privacy and plenty of space to enjoy. Welcome home!
Location
State MD
County Carroll
Zoning R-100
Rooms
Other Rooms Living Room, Primary Bedroom, Bedroom 2, Bedroom 3, Bedroom 4, Kitchen, Family Room, Breakfast Room, Recreation Room, Primary Bathroom, Full Bath
Basement Fully Finished, Sump Pump, Walkout Level
Interior
Hot Water Natural Gas
Heating Central
Cooling Central A/C
Flooring Hardwood, Carpet, Ceramic Tile
Fireplaces Number 1
Fireplace Y
Heat Source Natural Gas
Laundry Main Floor
Exterior
Exterior Feature Deck(s), Patio(s)
Garage Garage - Front Entry, Garage Door Opener
Garage Spaces 2.0
Waterfront N
Water Access N
Roof Type Shingle
Accessibility None
Porch Deck(s), Patio(s)
Parking Type Attached Garage, Driveway, On Street
Attached Garage 2
Total Parking Spaces 2
Garage Y
Building
Story 3
Foundation Concrete Perimeter, Passive Radon Mitigation
Sewer Public Sewer
Water Public
Architectural Style Colonial
Level or Stories 3
Additional Building Above Grade, Below Grade
New Construction N
Schools
School District Carroll County Public Schools
Others
HOA Fee Include Common Area Maintenance
Senior Community No
Tax ID 0705430490
Ownership Fee Simple
SqFt Source Assessor
Security Features Security System,Sprinkler System - Indoor
Special Listing Condition Standard
Read Less Info
Want to know what your home might be worth? Contact us for a FREE valuation!

Our team is ready to help you sell your home for the highest possible price ASAP

Bought with Robert J Chew • Berkshire Hathaway HomeServices PenFed Realty
GET MORE INFORMATION





