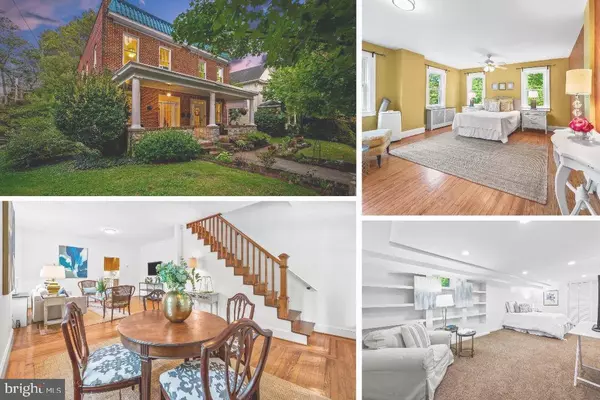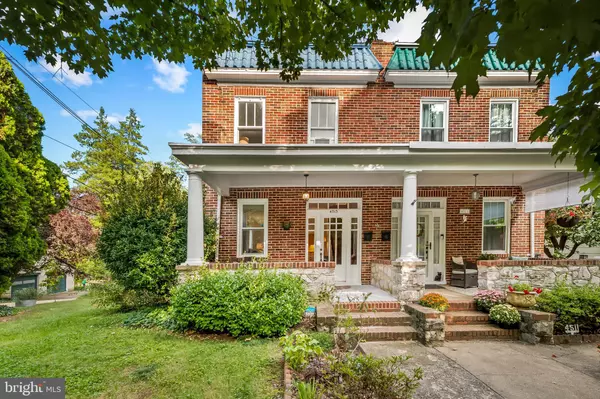For more information regarding the value of a property, please contact us for a free consultation.
Key Details
Sold Price $430,000
Property Type Single Family Home
Sub Type Twin/Semi-Detached
Listing Status Sold
Purchase Type For Sale
Square Footage 1,280 sqft
Price per Sqft $335
Subdivision Evergreen
MLS Listing ID MDBA2139782
Sold Date 10/30/24
Style Traditional
Bedrooms 3
Full Baths 2
HOA Y/N N
Abv Grd Liv Area 1,280
Originating Board BRIGHT
Year Built 1931
Annual Tax Amount $8,634
Tax Year 2024
Lot Size 3,484 Sqft
Acres 0.08
Property Description
Location is everything! Come visit this lovely, all-brick duplex home in the heart of the Evergreen community and just steps away from the trails of Stony Run Park. This home is move-in ready. Enjoy a cup of coffee on your covered front porch or a sparkling beverage on your screened-in porch overlooking the back yard while enjoying nature. This home has its original hardwood floors with walnut banding on your main level as well as hardwood flooring in both bedrooms on the second level. This home features an open floor plan, living room/dining room combo. Further back on the main level you have the convenience of an eat-in kitchen, tons of cabinet space, stainless steel appliances and access to a screened-in porch (with stairs to the back yard) adding even more living space. And you won't believe the size of your primary bedroom! It was originally two bedrooms. Enjoy tons of natural light with views of your side yard (this home is on a corner lot) and back yard too. The second level of this home features a renovated full bath (with tub) and cool navy blue tiled walls. Each second floor bedroom has a ceiling fan for added comfort. Then head to the finished lower level which could serve as a third bedroom/office/den with its own full bath and access to the back yard through the laundry room. Your laundry room has a newer Samsung washer/dryer, a utility sink and a door to your back yard shed. The back yard is fully fenced in and has a parking pad that can accommodate two cars. Make an appointment today and discover the hidden gem that is Evergreen. An easy walk to Loyola University, the College of Notre Dame, Friends School as well as the many cafes and restaurants of the Roland Park area. Ask the listing agent who lives nearby….it's a wonderful place to call home.
Location
State MD
County Baltimore City
Zoning R-5
Rooms
Other Rooms Living Room, Dining Room, Bedroom 2, Bedroom 3, Kitchen, Bedroom 1, Laundry, Bathroom 1, Bathroom 2
Basement Fully Finished
Interior
Interior Features Built-Ins, Ceiling Fan(s), Floor Plan - Traditional, Kitchen - Eat-In, Kitchen - Table Space, Wood Floors, Floor Plan - Open, Breakfast Area
Hot Water Natural Gas
Heating Radiator
Cooling Ceiling Fan(s), Window Unit(s)
Flooring Wood
Equipment Dishwasher, Disposal, Dryer, Oven/Range - Gas, Refrigerator, Washer, Water Heater
Fireplace N
Window Features Double Pane,Replacement,Screens,Storm
Appliance Dishwasher, Disposal, Dryer, Oven/Range - Gas, Refrigerator, Washer, Water Heater
Heat Source Natural Gas
Laundry Lower Floor
Exterior
Exterior Feature Porch(es), Screened
Garage Spaces 2.0
Fence Partially, Rear
Waterfront N
Water Access N
View Garden/Lawn, Scenic Vista, Trees/Woods
Roof Type Shingle
Accessibility Level Entry - Main
Porch Porch(es), Screened
Road Frontage City/County
Parking Type Driveway, On Street
Total Parking Spaces 2
Garage N
Building
Lot Description Backs to Trees, Front Yard, Landscaping, Private, Rear Yard, Secluded, SideYard(s), Trees/Wooded
Story 3
Foundation Other
Sewer Public Sewer
Water Public
Architectural Style Traditional
Level or Stories 3
Additional Building Above Grade
Structure Type Plaster Walls
New Construction N
Schools
Elementary Schools Roland Park Elementary-Middle School
Middle Schools Roland Park
School District Baltimore City Public Schools
Others
Senior Community No
Tax ID 0327134952 019
Ownership Fee Simple
SqFt Source Estimated
Special Listing Condition Standard
Read Less Info
Want to know what your home might be worth? Contact us for a FREE valuation!

Our team is ready to help you sell your home for the highest possible price ASAP

Bought with Thomas C Valkenet • Valkenet Brokerage, LLC.
GET MORE INFORMATION





