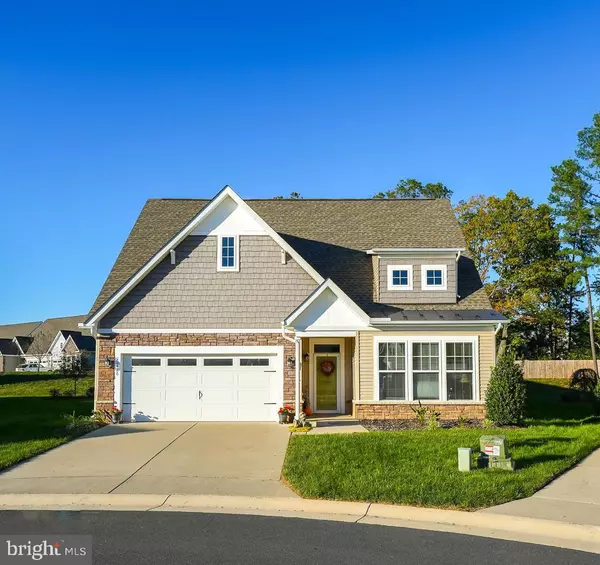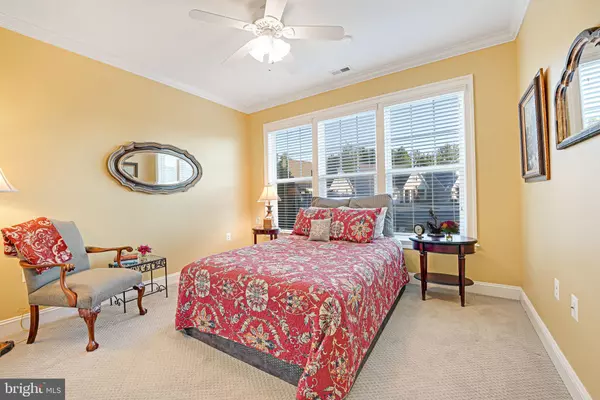For more information regarding the value of a property, please contact us for a free consultation.
Key Details
Sold Price $550,000
Property Type Single Family Home
Sub Type Detached
Listing Status Sold
Purchase Type For Sale
Square Footage 2,205 sqft
Price per Sqft $249
Subdivision Barley Woods
MLS Listing ID VASP2028488
Sold Date 10/28/24
Style Villa
Bedrooms 3
Full Baths 2
HOA Fees $295/mo
HOA Y/N Y
Abv Grd Liv Area 2,205
Originating Board BRIGHT
Year Built 2018
Annual Tax Amount $2,834
Tax Year 2022
Lot Size 8,286 Sqft
Acres 0.19
Property Description
Lots of extra special features in this beautiful home! The inside shows like a pristine model home. The exterior is in mint condition. Note the upgraded stone facade around garage. Easy maintenance with Gutter guards. Crown moulding throughout the house adds an elegant touch. Exquisitely furnished with Hardwood flooring, a bulter pantry AND a walk in pantry. Storage galore! Custom closets (shelving) in the 2 smaller guest bedrooms. But wait until you experience the luxury primary suite! The enormous custom walk in closet is a dream come true! The oversized garage has shelving added. An added bonus is the attic has had flooring installed (so can be used for storage). Outdoors, the Covered Patio has a custom Firepit and 2 outdoor ceiling fans to make your outdoor space as inviting as the inside. Custom fencing add privacy. You're going to want to call this one home!
Location
State VA
County Spotsylvania
Zoning P4
Direction Southwest
Rooms
Other Rooms Living Room, Dining Room, Primary Bedroom, Bedroom 2, Bedroom 3, Kitchen, Laundry, Bathroom 1, Bathroom 2
Main Level Bedrooms 3
Interior
Interior Features Attic, Bathroom - Walk-In Shower, Built-Ins, Butlers Pantry, Carpet, Ceiling Fan(s), Chair Railings, Combination Kitchen/Living, Crown Moldings, Entry Level Bedroom, Family Room Off Kitchen, Floor Plan - Open, Kitchen - Gourmet, Kitchen - Island, Pantry, Primary Bath(s), Recessed Lighting, Walk-in Closet(s), Window Treatments, Wood Floors
Hot Water Natural Gas
Cooling Central A/C
Flooring Carpet, Hardwood
Fireplaces Number 1
Fireplaces Type Gas/Propane, Fireplace - Glass Doors, Mantel(s), Stone
Equipment Built-In Microwave, Built-In Range, Dishwasher, Disposal, Dryer, Energy Efficient Appliances, Refrigerator, Washer, Water Heater
Furnishings No
Fireplace Y
Window Features Double Hung,Double Pane,Energy Efficient,Vinyl Clad
Appliance Built-In Microwave, Built-In Range, Dishwasher, Disposal, Dryer, Energy Efficient Appliances, Refrigerator, Washer, Water Heater
Heat Source Natural Gas
Laundry Washer In Unit, Dryer In Unit
Exterior
Exterior Feature Patio(s), Porch(es)
Parking Features Garage - Front Entry, Garage Door Opener, Oversized
Garage Spaces 2.0
Utilities Available Under Ground
Amenities Available Club House, Common Grounds, Community Center, Exercise Room, Pool - Outdoor
Water Access N
Accessibility 36\"+ wide Halls, Doors - Lever Handle(s), Entry Slope <1', Grab Bars Mod, Level Entry - Main, Low Pile Carpeting
Porch Patio(s), Porch(es)
Attached Garage 2
Total Parking Spaces 2
Garage Y
Building
Lot Description Cul-de-sac, Front Yard, Rear Yard, SideYard(s)
Story 1
Foundation Slab
Sewer Public Septic
Water Public
Architectural Style Villa
Level or Stories 1
Additional Building Above Grade, Below Grade
New Construction N
Schools
School District Spotsylvania County Public Schools
Others
Pets Allowed Y
HOA Fee Include Common Area Maintenance,Lawn Maintenance,Management,Pool(s),Reserve Funds,Trash
Senior Community Yes
Age Restriction 55
Tax ID 12F1-57-
Ownership Fee Simple
SqFt Source Assessor
Security Features Carbon Monoxide Detector(s),Electric Alarm,Motion Detectors,Smoke Detector
Acceptable Financing Cash, Conventional, FHA, VA
Horse Property N
Listing Terms Cash, Conventional, FHA, VA
Financing Cash,Conventional,FHA,VA
Special Listing Condition Standard
Pets Allowed No Pet Restrictions
Read Less Info
Want to know what your home might be worth? Contact us for a FREE valuation!

Our team is ready to help you sell your home for the highest possible price ASAP

Bought with Vicki Jennings • Ascendancy Realty LLC




