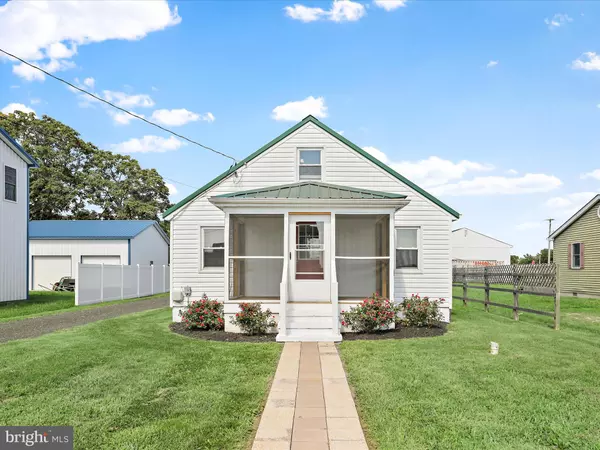For more information regarding the value of a property, please contact us for a free consultation.
Key Details
Sold Price $280,000
Property Type Single Family Home
Sub Type Detached
Listing Status Sold
Purchase Type For Sale
Square Footage 950 sqft
Price per Sqft $294
Subdivision Felton
MLS Listing ID DEKT2030470
Sold Date 10/30/24
Style Bungalow
Bedrooms 2
Full Baths 1
HOA Y/N N
Abv Grd Liv Area 950
Originating Board BRIGHT
Year Built 1956
Annual Tax Amount $475
Tax Year 2022
Lot Size 7,500 Sqft
Acres 0.17
Lot Dimensions 50.00 x 150.00
Property Description
This quaint bungalow is located in the charming little town of Felton. Sitting just outside city limits, it holds an in-town feel and amenities. Major renovations this year, have tapped into this home's potential, including the kitchen and an open bathroom design. Many other quality upgrades add to the appeal of this home, including central HVAC, windows, roof and siding. There have been plumbing upgrades, and electrical upgrades. The hardwood flooring has been refinished throughout, plus the whole house has been freshly painted. This 2-bedroom, 1 bathroom home has a separate laundry room and a cozy new screen porch, or for another gathering space, enjoy the patio area off the back of the house. Additionally, the attic space is ample in size for storage or it offers the possibility to be transformed into additional living space. This home sits on a low maintenance lot, yet boasts a 2-car detached garage/shop with brand new doors, all accessed by a new driveway with recently laid millings. Don't wait, make it yours today!
Location
State DE
County Kent
Area Lake Forest (30804)
Zoning RS1
Rooms
Other Rooms Living Room, Primary Bedroom, Kitchen, Bedroom 1, Other, Attic
Main Level Bedrooms 2
Interior
Interior Features Kitchen - Eat-In, Wood Floors, Water Treat System, Recessed Lighting, Floor Plan - Traditional, Attic
Hot Water Propane
Heating Forced Air
Cooling Central A/C
Flooring Wood, Vinyl, Ceramic Tile
Equipment Dryer, Washer, Water Conditioner - Owned, Oven/Range - Gas, Disposal, Dishwasher, Microwave
Fireplace N
Appliance Dryer, Washer, Water Conditioner - Owned, Oven/Range - Gas, Disposal, Dishwasher, Microwave
Heat Source Oil
Laundry Main Floor
Exterior
Exterior Feature Patio(s), Porch(es)
Parking Features Garage - Front Entry, Additional Storage Area
Garage Spaces 2.0
Utilities Available Cable TV, Phone Available
Water Access N
Roof Type Metal
Accessibility None
Porch Patio(s), Porch(es)
Total Parking Spaces 2
Garage Y
Building
Story 1
Foundation Brick/Mortar
Sewer Public Sewer
Water Well
Architectural Style Bungalow
Level or Stories 1
Additional Building Above Grade, Below Grade
New Construction N
Schools
High Schools Lake Forest
School District Lake Forest
Others
Pets Allowed Y
Senior Community No
Tax ID SM-00-13905-01-1900-000
Ownership Fee Simple
SqFt Source Assessor
Acceptable Financing Conventional, VA, FHA, Cash
Listing Terms Conventional, VA, FHA, Cash
Financing Conventional,VA,FHA,Cash
Special Listing Condition Standard
Pets Allowed Number Limit
Read Less Info
Want to know what your home might be worth? Contact us for a FREE valuation!

Our team is ready to help you sell your home for the highest possible price ASAP

Bought with Sandra M Unkrur • The Moving Experience Delaware Inc




