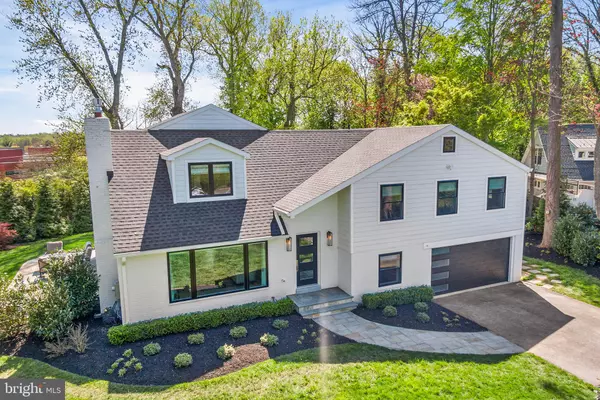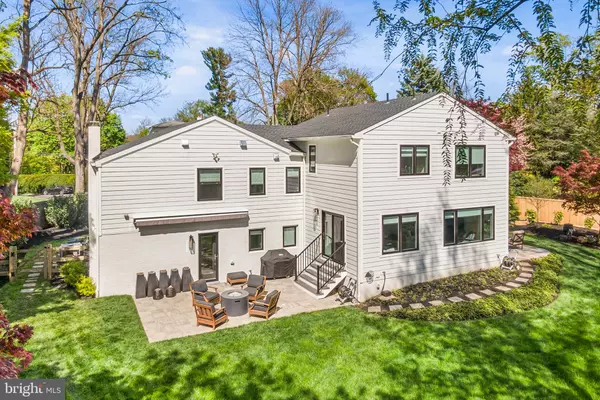For more information regarding the value of a property, please contact us for a free consultation.
Key Details
Sold Price $1,575,000
Property Type Single Family Home
Sub Type Detached
Listing Status Sold
Purchase Type For Sale
Square Footage 3,200 sqft
Price per Sqft $492
Subdivision None Available
MLS Listing ID PADE2065976
Sold Date 10/31/24
Style Split Level,Contemporary
Bedrooms 4
Full Baths 3
Half Baths 1
HOA Y/N N
Abv Grd Liv Area 3,200
Originating Board BRIGHT
Year Built 1958
Annual Tax Amount $14,301
Tax Year 2024
Lot Size 0.500 Acres
Acres 0.5
Lot Dimensions 0.00 x 0.00
Property Description
Escape to your own private retreat, where tranquility meets luxury in this meticulously maintained modern home nestled on a quiet cul-de-sac street in Wayne, Radnor Twp. Embrace the serenity of suburban living without sacrificing proximity or space with over 3100 sq. ft of living. This 4-bedroom 3.5 bath property boasts top-to-bottom renovations inside and out. Outside admire masterful landscaping with year-round evergreens, patios, walkways and fencing.
Step inside the living room featuring floor to ceiling windows, a gas fireplace with beautiful slate surround, wide width engineered wood flooring, recessed lighting and scenic views of the surrounding property. The side door leads to a blue stone patio with retractable awning, water feature and more. The great room is open and completely versatile with windows overlooking the lush greenery and nature. This opens to a large gourmet kitchen featuring top-of-the-line appliances, quartz countertops, ample storage, and a dining area with sliding door to another rear patio with a natural gas connection and retractable awning to enjoy tree lined evening sunsets. Step down to the entry level and find a butler pantry with beautiful cabinetry, a large wine cooler, drawer refrigerator, dishwasher, and plenty of storage. This level features a laundry area, powder room and mudroom with access to the rear patio, attached two car garage and a large storage closet. Ascend upstairs to the living quarters and find three bedrooms all with matching wood flooring and recessing lighting. The one bedroom features an ensuite bath and custom closet cabinetry. There is another hall bathroom with tub/shower combo and beautifully appointed fixtures and lighting. On the next level, retreat to the luxurious primary suite with a spa-like bathroom with soaking tub, shower, double vanity and custom cabinetry. There is an office suite/studio with a custom sliding barn door and a separate yoga area. The sleeping area includes beautiful views morning and evening all year round. This level also includes a laundry closet with hook-up for a stackable washer/dryer and a walk-in clothes closet with built-in drawers and more. Simply put, this home seamlessly blends the allure of natural surroundings with the comforts of modern living, offering a lifestyle of unparalleled tranquility and convenience.
Location
State PA
County Delaware
Area Radnor Twp (10436)
Zoning RESIDENTIAL
Interior
Hot Water Electric
Heating Forced Air
Cooling Energy Star Cooling System, Ceiling Fan(s), Central A/C
Flooring Engineered Wood, Ceramic Tile
Fireplaces Number 1
Fireplaces Type Stone, Gas/Propane
Fireplace Y
Window Features Energy Efficient
Heat Source Natural Gas
Laundry Upper Floor, Lower Floor
Exterior
Exterior Feature Patio(s)
Parking Features Garage Door Opener, Garage - Front Entry, Inside Access
Garage Spaces 5.0
Fence Wood
Utilities Available Natural Gas Available
Water Access N
View Garden/Lawn
Roof Type Architectural Shingle
Street Surface Black Top
Accessibility None
Porch Patio(s)
Attached Garage 2
Total Parking Spaces 5
Garage Y
Building
Lot Description Level, Landscaping, Cul-de-sac
Story 4
Foundation Crawl Space
Sewer Public Sewer
Water Public
Architectural Style Split Level, Contemporary
Level or Stories 4
Additional Building Above Grade, Below Grade
New Construction N
Schools
Middle Schools Radnor
High Schools Radnor H
School District Radnor Township
Others
Senior Community No
Tax ID 36-02-01353-05
Ownership Fee Simple
SqFt Source Estimated
Acceptable Financing Cash, Conventional
Horse Property N
Listing Terms Cash, Conventional
Financing Cash,Conventional
Special Listing Condition Standard
Read Less Info
Want to know what your home might be worth? Contact us for a FREE valuation!

Our team is ready to help you sell your home for the highest possible price ASAP

Bought with Marjorie Frankel • Compass RE




