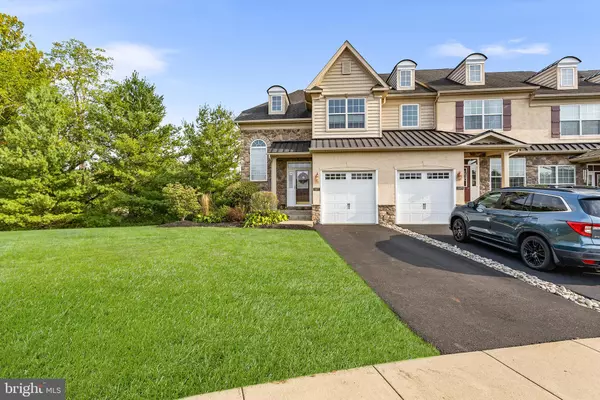For more information regarding the value of a property, please contact us for a free consultation.
Key Details
Sold Price $570,000
Property Type Townhouse
Sub Type End of Row/Townhouse
Listing Status Sold
Purchase Type For Sale
Square Footage 2,516 sqft
Price per Sqft $226
Subdivision Th At Heritage Cntr
MLS Listing ID PABU2079646
Sold Date 10/31/24
Style Colonial
Bedrooms 2
Full Baths 2
Half Baths 2
HOA Fees $185/mo
HOA Y/N Y
Abv Grd Liv Area 1,828
Originating Board BRIGHT
Year Built 2008
Annual Tax Amount $6,142
Tax Year 2024
Lot Dimensions 0.00 x 0.00
Property Description
Welcome to this absolutely stunning, custom-built Avignon model home, a one-of-a-kind end unit located in the highly sought-after Townhomes at Heritage Center, within the award-winning Central Bucks School District. This luxurious home, nestled on a prime lot backing to serene woods, offers every imaginable upgrade. The front of the property faces lush green space and tennis courts, providing a picturesque setting. The main level boasts gleaming hardwood floors and exquisite trimwork throughout. The expansive Great Room includes a large living room with a cozy fireplace, a formal dining area, and the eat-in kitchen. No detail has been spared in the breathaking custom-designed kitchen boasting timeless designer champagne cabinetry, a hooded range, top-tier paneled appliances such as Wolf, Subzero, and GE Profile, and elegant beveled edge granite countertops, Upstairs, the Owner's Suite boasts a cozy fireplace and offers a generously sized sitting room. This sitting room was specially designed by the builder to be converted into a third bedroom if desired. The ensuite bathroom features radiant heated floors for added luxury. The finished walk-out basement includes brand-new level 3 upgraded carpeting and padding, a third fireplace, and endless possibilities for entertainment. Additional features of the home include Hunter Douglas blinds throughout, a Samsung Smart washer and dryer, a new hot water heater, and so much more. With a nominal HOA fee covering roof and exterior maintenance, plus access to community amenities such as an outdoor pool and tennis courts, this home is the epitome of refined living. Don’t miss this rare opportunity to own a masterpiece in Heritage Center!
Location
State PA
County Bucks
Area Buckingham Twp (10106)
Zoning RES
Rooms
Other Rooms Primary Bedroom, Sitting Room, Bedroom 2, Kitchen, Basement, Foyer, Great Room, Storage Room, Primary Bathroom, Full Bath, Half Bath
Basement Full, Fully Finished
Interior
Interior Features Recessed Lighting, Wood Floors, Floor Plan - Open, Pantry, Breakfast Area, Formal/Separate Dining Room
Hot Water Electric, Natural Gas
Heating Forced Air, Hot Water, Radiant
Cooling Central A/C
Fireplaces Number 3
Fireplaces Type Gas/Propane
Equipment Cooktop - Down Draft, Oven - Wall, Built-In Microwave, Refrigerator
Fireplace Y
Appliance Cooktop - Down Draft, Oven - Wall, Built-In Microwave, Refrigerator
Heat Source Natural Gas, Electric
Exterior
Exterior Feature Deck(s)
Garage Garage - Front Entry
Garage Spaces 3.0
Amenities Available Pool - Outdoor, Club House, Fitness Center, Tennis Courts, Basketball Courts
Waterfront N
Water Access N
Accessibility None
Porch Deck(s)
Parking Type Driveway, Attached Garage
Attached Garage 1
Total Parking Spaces 3
Garage Y
Building
Story 2
Foundation Concrete Perimeter
Sewer Public Sewer
Water Public
Architectural Style Colonial
Level or Stories 2
Additional Building Above Grade, Below Grade
New Construction N
Schools
School District Central Bucks
Others
HOA Fee Include Ext Bldg Maint,Common Area Maintenance,Lawn Maintenance,Pool(s)
Senior Community No
Tax ID 06-008-030-168
Ownership Fee Simple
SqFt Source Estimated
Acceptable Financing Cash, Conventional, FHA, VA
Listing Terms Cash, Conventional, FHA, VA
Financing Cash,Conventional,FHA,VA
Special Listing Condition Standard
Read Less Info
Want to know what your home might be worth? Contact us for a FREE valuation!

Our team is ready to help you sell your home for the highest possible price ASAP

Bought with Michael W Richardson • Kurfiss Sotheby's International Realty
GET MORE INFORMATION





