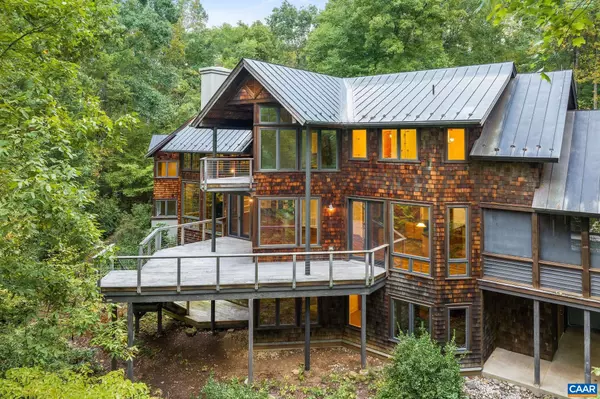For more information regarding the value of a property, please contact us for a free consultation.
Key Details
Sold Price $2,460,000
Property Type Single Family Home
Sub Type Detached
Listing Status Sold
Purchase Type For Sale
Square Footage 5,318 sqft
Price per Sqft $462
Subdivision Sycamore
MLS Listing ID 657130
Sold Date 10/30/24
Style Other,Traditional
Bedrooms 5
Full Baths 3
Half Baths 2
HOA Y/N N
Abv Grd Liv Area 3,597
Originating Board CAAR
Year Built 1998
Annual Tax Amount $12,336
Tax Year 2024
Lot Size 21.050 Acres
Acres 21.05
Property Description
Discover this stunning architect-designed custom home, built in 1998, nestled on 21 elevated acres with views of the Rivanna Reservoir and the Blue Ridge Mountains. This exceptional property features exquisite details such as reclaimed oak and pine flooring, handcrafted heart pine cabinetry, and large glass windows that fill the space with natural light. Enjoy outdoor living on the expansive Brazilian Ipe hardwood decks or relax in the spacious screened porch. The kitchen boasts elegant soapstone countertops, while the living room showcases a dramatic 20-foot stone fireplace, perfect for cozy gatherings. With soaring ceilings and vast glass expanses, the home seamlessly blends indoor comfort with the beauty of its surroundings. Encompassed by lovely landscaping, this tranquil retreat is just three miles from Charlottesville. Amenities include a standing seam copper roof, abundant built-ins, and a geothermal HVAC system for energy efficiency. The property is primarily wooded and under conservation easement, ensuring low maintenance. Experience the magnificence of Tranquility Ridge?where natural beauty meets refined living!,Cherry Cabinets,Soapstone Counter,Wood Cabinets,Fireplace in Living Room
Location
State VA
County Albemarle
Zoning R-1
Rooms
Other Rooms Living Room, Dining Room, Kitchen, Foyer, Breakfast Room, Mud Room, Office, Utility Room, Full Bath, Half Bath, Additional Bedroom
Basement Fully Finished, Full, Heated, Interior Access, Outside Entrance, Walkout Level, Windows
Main Level Bedrooms 2
Interior
Heating Central
Cooling Central A/C, Heat Pump(s)
Flooring Carpet, Ceramic Tile, Concrete, Hardwood, Wood, Stone
Fireplaces Type Stone, Wood
Equipment Washer/Dryer Hookups Only
Fireplace N
Window Features Casement,Insulated,Transom
Appliance Washer/Dryer Hookups Only
Heat Source Geo-thermal
Exterior
View Mountain, Water, Trees/Woods
Roof Type Copper
Accessibility None
Garage N
Building
Lot Description Landscaping, Private, Secluded
Story 3
Foundation Concrete Perimeter, Slab
Sewer Septic Exists
Water Well
Architectural Style Other, Traditional
Level or Stories 3
Additional Building Above Grade, Below Grade
Structure Type 9'+ Ceilings,Vaulted Ceilings,Cathedral Ceilings
New Construction N
Schools
Elementary Schools Broadus Wood
High Schools Albemarle
School District Albemarle County Public Schools
Others
Ownership Other
Security Features Security System
Special Listing Condition Standard
Read Less Info
Want to know what your home might be worth? Contact us for a FREE valuation!

Our team is ready to help you sell your home for the highest possible price ASAP

Bought with LORRIE K NICHOLSON • NEST REALTY GROUP
GET MORE INFORMATION





