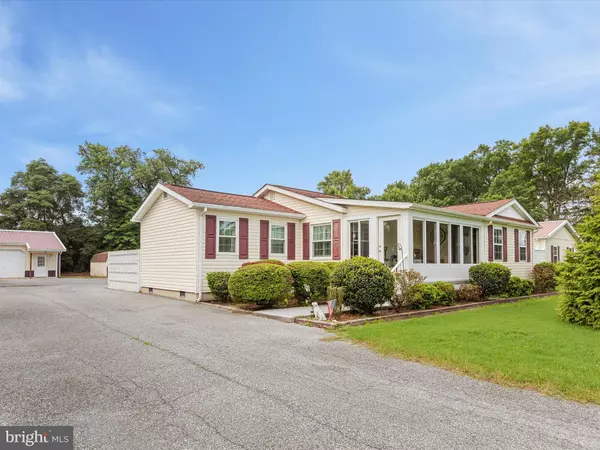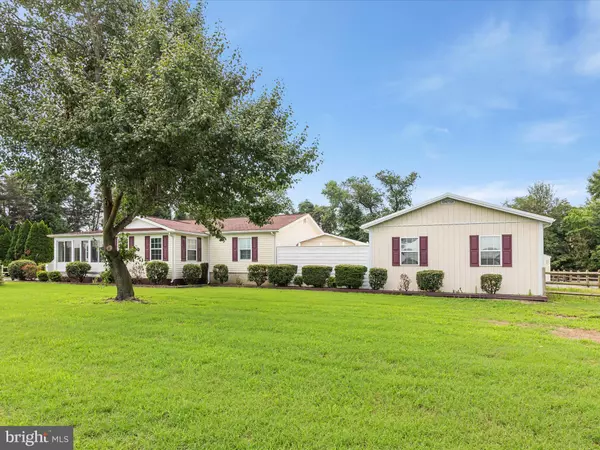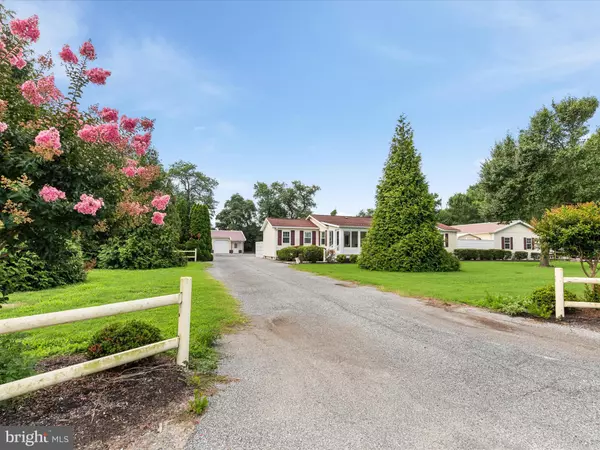For more information regarding the value of a property, please contact us for a free consultation.
Key Details
Sold Price $391,000
Property Type Single Family Home
Sub Type Detached
Listing Status Sold
Purchase Type For Sale
Square Footage 1,519 sqft
Price per Sqft $257
Subdivision None Available
MLS Listing ID DESU2066730
Sold Date 11/01/24
Style Ranch/Rambler
Bedrooms 3
Full Baths 2
HOA Y/N N
Abv Grd Liv Area 1,519
Originating Board BRIGHT
Year Built 1999
Annual Tax Amount $690
Tax Year 2023
Lot Size 0.970 Acres
Acres 0.97
Lot Dimensions 175.00 x 242.00
Property Description
32654 Vines Creek Road offers a well-maintained home and an abundance of functional outdoor storage/workshop space in a great location close to area beaches and other attractions. Inside the home, you will find clean and comfortable living spaces, high ceilings, and timeless white plantation shutters. The Primary Bedroom offers a walk-in closet and a large private bathroom with double sinks, a newly updated shower with frameless glass enclosure and large soaking tub with whirlpool jets. The main living room is very spacious and you will also find a small front sitting room and cozy rear family room - each with their own fireplaces. An additional front 3-season room/porch offers a sunny place to welcome guests or enjoy a cup of coffee. The kitchen is in the center of the home and has plenty of cabinetry, counter space, a pantry closet, white appliances including a gas cooktop/oven, and an eat-in dining area. Beyond the main home, the property has a variety of outbuildings, each with electric, which offer an endless number of possibilities. One 32x24' Pole Barn with two garage doors and shelving built around the perimeter; a 40x24' Pole Building/Garage with one large garage door, insulation, shelving, cabinetry, a workbench and extra refrigerator; and 4 additional garage/storage buildings - totaling over 2400sq ft of secure enclosed space, plus two large carports. The driveway leading to the back of the home is primarily paved with a gravel parking area between the buildings. This is a highly functional space, and this property offers an incredible location just minutes from countless communities that any number of businesses could serve. Showings must be scheduled in advance during available showing windows.
Location
State DE
County Sussex
Area Baltimore Hundred (31001)
Zoning AR-1
Rooms
Main Level Bedrooms 3
Interior
Interior Features Carpet, Ceiling Fan(s), Combination Kitchen/Dining, Entry Level Bedroom, Pantry, WhirlPool/HotTub, Window Treatments
Hot Water Tankless
Heating Forced Air
Cooling Central A/C
Flooring Carpet, Vinyl
Equipment Dryer, Refrigerator, Washer, Microwave, Oven/Range - Gas, Dishwasher, Extra Refrigerator/Freezer, Water Heater - Tankless
Window Features Double Pane,Vinyl Clad
Appliance Dryer, Refrigerator, Washer, Microwave, Oven/Range - Gas, Dishwasher, Extra Refrigerator/Freezer, Water Heater - Tankless
Heat Source Propane - Leased
Laundry Main Floor
Exterior
Exterior Feature Porch(es), Enclosed
Parking Features Oversized, Additional Storage Area, Other
Garage Spaces 20.0
Carport Spaces 4
Fence Split Rail
Utilities Available Cable TV, Propane
Water Access N
Roof Type Architectural Shingle
Accessibility 2+ Access Exits
Porch Porch(es), Enclosed
Total Parking Spaces 20
Garage Y
Building
Lot Description Backs to Trees, Front Yard
Story 1
Foundation Block
Sewer Capping Fill
Water Well
Architectural Style Ranch/Rambler
Level or Stories 1
Additional Building Above Grade
New Construction N
Schools
Elementary Schools Lord Baltimore
Middle Schools Selbyville
High Schools Indian River
School District Indian River
Others
Senior Community No
Tax ID 134-10.00-80.01
Ownership Fee Simple
SqFt Source Assessor
Security Features Exterior Cameras
Special Listing Condition Standard
Read Less Info
Want to know what your home might be worth? Contact us for a FREE valuation!

Our team is ready to help you sell your home for the highest possible price ASAP

Bought with CHRISTINA ANTONIOLI • Long & Foster Real Estate, Inc.




