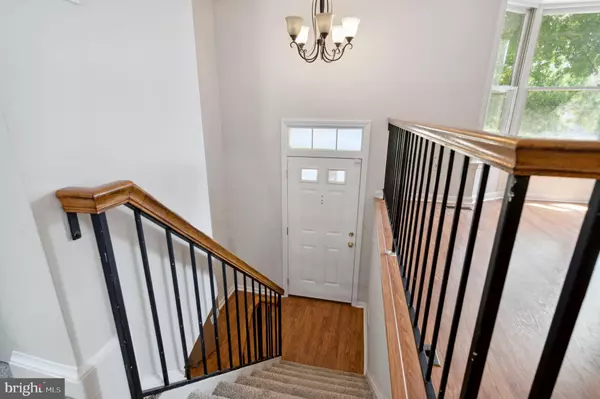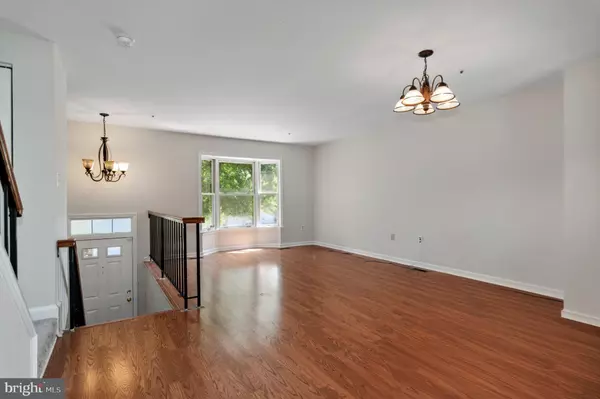For more information regarding the value of a property, please contact us for a free consultation.
Key Details
Sold Price $415,500
Property Type Townhouse
Sub Type End of Row/Townhouse
Listing Status Sold
Purchase Type For Sale
Square Footage 1,240 sqft
Price per Sqft $335
Subdivision Evergreen Estates
MLS Listing ID MDPG2119280
Sold Date 11/01/24
Style Traditional
Bedrooms 3
Full Baths 2
Half Baths 1
HOA Fees $68/qua
HOA Y/N Y
Abv Grd Liv Area 1,240
Originating Board BRIGHT
Year Built 1990
Annual Tax Amount $5,663
Tax Year 2024
Lot Size 2,477 Sqft
Acres 0.06
Property Description
PRICE REDUCTION!!! Welcome home. This lovely 3bd, 2.5 bath, end unit townhome is located in the heart of Bowie, Md, within the Evergreen community. The property has been nicely maintained with recent updates and renovations made to the property. The kitchen has all new stainless steel appliances, new granite counter tops, cabinets fixtures, new flooring, and fresh paint. New carpet installed throughout the entire home. Fresh paint applied to the main-level, foyer, basement, hallway bathroom, and all three bedrooms. A new UV Light Purification system has been installed in the vent system, new basement sliding door and front door are both new. The property is also equipped with an ADT security system. The owner took lots of steps to ensure this property is turn key ready for someone new to call home. Did I mention, location, location, location!!! Should you decided to make this jewel your home, you'll be about 25 minutes from Baltimore and minutes from Route 50 that takes you to Annapolis or Washington, DC. This property is just minutes from Bowie Town Center, nearby shops, grocery stores, and entertainment. And to put a cherry on top the owner is offering a 1-year home warranty. Come see your new home. **Submit all offers in an attached PDF file, including proof of funds and summary of offer in the body of the email.**. Thanks!
Location
State MD
County Prince Georges
Zoning LCD
Rooms
Basement Fully Finished
Interior
Hot Water Electric
Heating Heat Pump(s)
Cooling Central A/C
Flooring Hardwood, Carpet
Fireplace N
Heat Source Electric
Exterior
Garage Built In
Garage Spaces 1.0
Waterfront N
Water Access N
Roof Type Shingle
Accessibility None
Parking Type Attached Garage
Attached Garage 1
Total Parking Spaces 1
Garage Y
Building
Story 2
Foundation Permanent, Concrete Perimeter
Sewer Public Sewer
Water Public
Architectural Style Traditional
Level or Stories 2
Additional Building Above Grade, Below Grade
Structure Type Dry Wall
New Construction N
Schools
School District Prince George'S County Public Schools
Others
Pets Allowed Y
HOA Fee Include Common Area Maintenance
Senior Community No
Tax ID 17070684555
Ownership Fee Simple
SqFt Source Assessor
Special Listing Condition Standard
Pets Description No Pet Restrictions
Read Less Info
Want to know what your home might be worth? Contact us for a FREE valuation!

Our team is ready to help you sell your home for the highest possible price ASAP

Bought with Bo Lin • Allison James Estates & Homes
GET MORE INFORMATION





