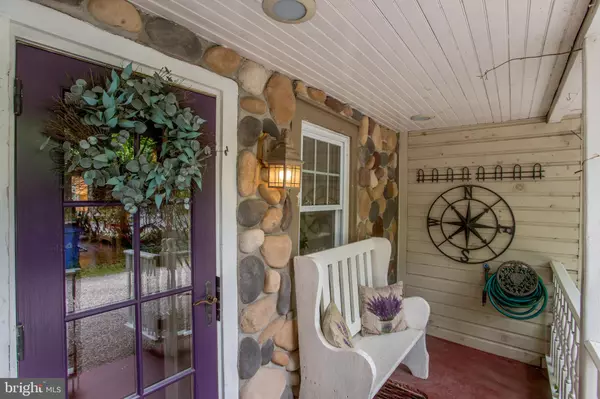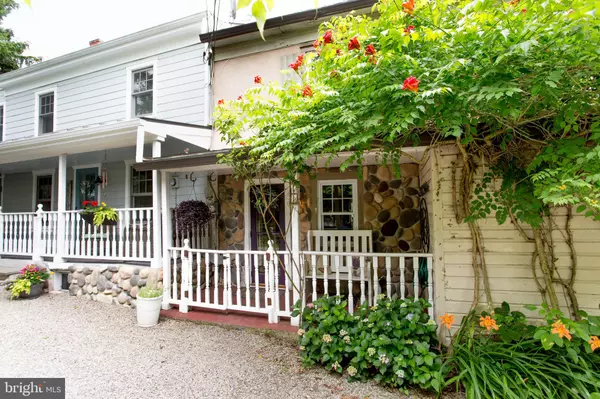For more information regarding the value of a property, please contact us for a free consultation.
Key Details
Sold Price $425,000
Property Type Townhouse
Sub Type Interior Row/Townhouse
Listing Status Sold
Purchase Type For Sale
Square Footage 1,120 sqft
Price per Sqft $379
MLS Listing ID NJHT2003006
Sold Date 11/05/24
Style Carriage House
Bedrooms 1
Full Baths 1
HOA Fees $106/qua
HOA Y/N Y
Abv Grd Liv Area 1,120
Originating Board BRIGHT
Year Built 1838
Annual Tax Amount $7,257
Tax Year 2021
Lot Dimensions 0.00 x 0.00
Property Description
Welcome to your serene retreat in the heart of charming Lambertville, New Jersey! This exquisite one-bedroom, one-bathroom attached home boasts a stunning stone exterior that exudes timeless elegance and character.
The property is nestled right on the picturesque canal and offers tranquil water views and serene surroundings. Step into a magical garden complete with a tranquil koi pond, surrounded by lush greenery and vibrant flora. The gorgeous bathroom features a romantic balcony, perfect for relaxing and soaking in the natural beauty.
The interior features original floors throughout, adding a touch of historic charm and authenticity to this beautiful home. The heart of the home is a fabulous kitchen with ample counter space and stunning marble countertops, ideal for cooking and entertaining. Also included is a stunning red cabinet that was once part of Jim Morrison's last known residence, complete with a certificate of authenticity.
This property offers a unique blend of rustic beauty and modern comforts, making it the perfect home for those seeking a peaceful yet sophisticated lifestyle. Don't miss this opportunity to own a piece of paradise in one of New Jersey's most enchanting towns.
For more information or to schedule a viewing, contact us today! This canal-side gem won't stay on the market for long.
Location
State NJ
County Hunterdon
Area Lambertville City (21017)
Zoning CBD
Rooms
Basement Unfinished
Interior
Interior Features Breakfast Area, Carpet, Combination Kitchen/Dining, Kitchen - Eat-In, Kitchen - Island, Upgraded Countertops, Wood Floors
Hot Water Natural Gas
Heating Forced Air
Cooling Central A/C
Flooring Carpet, Hardwood, Tile/Brick
Equipment Dishwasher, Dryer - Front Loading, Oven/Range - Gas, Range Hood, Refrigerator, Washer - Front Loading
Fireplace N
Appliance Dishwasher, Dryer - Front Loading, Oven/Range - Gas, Range Hood, Refrigerator, Washer - Front Loading
Heat Source Natural Gas
Laundry Washer In Unit, Dryer In Unit
Exterior
Garage Spaces 1.0
Fence Masonry/Stone
Water Access N
View Canal, Garden/Lawn, Pond
Roof Type Shingle
Accessibility None
Total Parking Spaces 1
Garage N
Building
Story 3
Foundation Slab
Sewer Public Sewer
Water Public
Architectural Style Carriage House
Level or Stories 3
Additional Building Above Grade, Below Grade
New Construction N
Schools
Elementary Schools Lambertville E.S.
Middle Schools South Hunterdon Regional M.S.
High Schools South Hunterdon Regional H.S.
School District Lambertville
Others
Pets Allowed Y
Senior Community No
Tax ID 17-01035-00026-C0002
Ownership Fee Simple
SqFt Source Assessor
Acceptable Financing Cash, FHA, VA, Conventional
Horse Property N
Listing Terms Cash, FHA, VA, Conventional
Financing Cash,FHA,VA,Conventional
Special Listing Condition Standard
Pets Allowed No Pet Restrictions
Read Less Info
Want to know what your home might be worth? Contact us for a FREE valuation!

Our team is ready to help you sell your home for the highest possible price ASAP

Bought with Erin Beth McManus-Keyes • Corcoran Sawyer Smith




