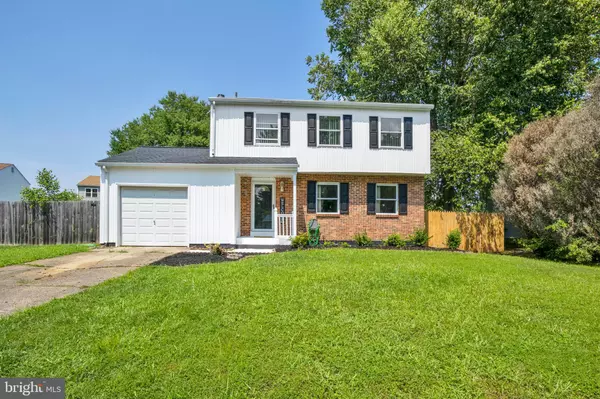For more information regarding the value of a property, please contact us for a free consultation.
Key Details
Sold Price $377,000
Property Type Single Family Home
Sub Type Detached
Listing Status Sold
Purchase Type For Sale
Square Footage 1,675 sqft
Price per Sqft $225
Subdivision Porter Square
MLS Listing ID DENC2064986
Sold Date 11/12/24
Style Colonial
Bedrooms 3
Full Baths 1
Half Baths 1
HOA Y/N N
Abv Grd Liv Area 1,675
Originating Board BRIGHT
Year Built 1979
Annual Tax Amount $2,516
Tax Year 2022
Lot Size 7,841 Sqft
Acres 0.18
Lot Dimensions 61.00 x 120.70
Property Description
This charming 3-bedroom, 1.5-bath home in Porter Square at 8 Manston Manor Court is ideally located in a cul-de-sac, close to dining, entertainment, parks, and major routes like Rt 1 and I-95.
Upon entering, the living room to the right opens into the dining room, which features newly added flooring. The large kitchen provides ample space for entertaining, with a recently added patio door offering a clear view of the backyard and shed for extra storage. Adjacent to the kitchen, there's a hallway leading to the garage and a convenient half bath, completing the first-floor layout.
Moving upstairs, you'll find three generous-sized bedrooms, each with newly installed carpet. The basement is spacious and includes a laundry room.
Recent updates include brand new siding installed in 2024, new flooring, and a roof completed in 2020.
This home is ready and waiting for its new owners to add their personal touch and make it their own.
Location
State DE
County New Castle
Area Newark/Glasgow (30905)
Zoning NCPUD
Rooms
Other Rooms Living Room, Dining Room, Primary Bedroom, Bedroom 3, Kitchen, Bathroom 2, Half Bath
Basement Full
Interior
Hot Water Electric
Heating Heat Pump - Electric BackUp
Cooling Central A/C
Equipment Dishwasher, Microwave, Refrigerator, Stove
Fireplace N
Appliance Dishwasher, Microwave, Refrigerator, Stove
Heat Source Electric
Laundry Basement
Exterior
Parking Features Garage - Front Entry
Garage Spaces 1.0
Water Access N
Accessibility None
Attached Garage 1
Total Parking Spaces 1
Garage Y
Building
Story 2
Foundation Concrete Perimeter
Sewer Public Sewer
Water Public
Architectural Style Colonial
Level or Stories 2
Additional Building Above Grade, Below Grade
New Construction N
Schools
School District Christina
Others
Senior Community No
Tax ID 11-032.30-033
Ownership Fee Simple
SqFt Source Assessor
Acceptable Financing Cash, Conventional, FHA, VA
Listing Terms Cash, Conventional, FHA, VA
Financing Cash,Conventional,FHA,VA
Special Listing Condition Standard
Read Less Info
Want to know what your home might be worth? Contact us for a FREE valuation!

Our team is ready to help you sell your home for the highest possible price ASAP

Bought with Natalia Khingelova • RE/MAX Edge
GET MORE INFORMATION





