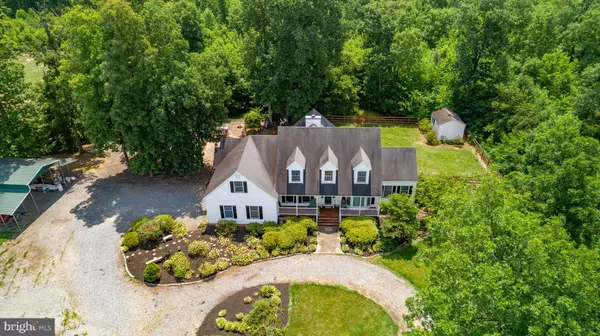For more information regarding the value of a property, please contact us for a free consultation.
Key Details
Sold Price $603,110
Property Type Single Family Home
Sub Type Detached
Listing Status Sold
Purchase Type For Sale
Square Footage 2,917 sqft
Price per Sqft $206
Subdivision Little River Estates
MLS Listing ID VAHA2000744
Sold Date 11/12/24
Style Cape Cod,Colonial
Bedrooms 4
Full Baths 2
Half Baths 2
HOA Fees $66/qua
HOA Y/N Y
Abv Grd Liv Area 2,917
Originating Board BRIGHT
Year Built 1999
Annual Tax Amount $4,005
Tax Year 2023
Lot Size 10.340 Acres
Acres 10.34
Property Description
Spend your days riding your horses, enjoying nature and watching dreamy sunsets! Evoking a B&B and “on vacation at home” vibe, introducing 17024 White Pine Road! This stunning equestrian estate spans 10-plus acres and its principal residence includes four bedrooms, two full baths, two half baths and fabulous finished living space. Nestled in Hanover County, the residence is within 15 minutes of multiple shopping centers and three I-95 exits (Doswell, Hanover and Ruther Glen). The heart of Richmond is 30 minutes south and Fredericksburg is 45 minutes north. Zooming in on the acreage, a long gravel driveway leads to a circular loop in front of the house. There is plenty of parking within the attached two-car garage (tons of storage space, it is wired for a full-house generator, has a cool hidden safe element and a long bench!) and driveway. Within the loop is a quaint peach tree and garden. There is another garden on the side of the home donned with rose bushes, as a small trail weaves through the trees – such tranquility! The entirety of the landscaping was just refreshed with new mulch. Approximately 3.5 of the acres is divided into two paddocks. The front paddock has a three-stall barn and vast central area for hay and more. The back yard is fenced and includes a lovely garden area with a swing. The home itself is a stately white with black shutters and a brick foundation. It has a front porch that stretches nearly the entirety of the front for taking it all in! Inside, beautiful open spaces and wood-esque LVP flooring extends throughout. Main level highlights include a crown molding adorned family room; living room area with a stately brick fireplace; half bath; laundry room with sink basin; and kitchen. The eat-in kitchen has a fireplace of its own, medium wood cabinetry, white appliances, a central island with cooktop and granite countertops. Also, on the main level and we can't forget... the carpeted sunroom! It has nearly 15 windows, with sliding glass doors and screens. Rounding out the main level... yes, the primary suite! It includes brand new carpet, a large walk-in closet and sweeping ensuite bath complete with a glass-enclosed shower, double vanity sink and soaking tub with an adjacent large window looking out to the pasture. Upstairs are three carpeted bedrooms, one full bath and a half bath. The bedroom over the garage is large and includes the half bath. The other two bedrooms have multiple closets. The full bath upstairs boasts a tub/shower combo and single sink. At the top of the stairs, there is a massive closet for storage plus there is an attic – this home is absolutely loaded with storage space! Core component-wise, the home has a brand- new water heater and an updated heat pump. For your slice of country, equestrian heaven that's accessible to it all, 17024 White Pine Road is truly magical and is also located near so much of what equestrian enthusiasts are looking for!
Location
State VA
County Hanover
Zoning A-1
Rooms
Other Rooms Living Room, Primary Bedroom, Bedroom 2, Bedroom 3, Bedroom 4, Kitchen, Family Room, Sun/Florida Room, Laundry, Bathroom 2, Primary Bathroom, Half Bath
Main Level Bedrooms 1
Interior
Interior Features Ceiling Fan(s), Water Treat System, Attic, Carpet, Crown Moldings, Entry Level Bedroom, Family Room Off Kitchen, Kitchen - Island, Primary Bath(s), Bathroom - Soaking Tub, Bathroom - Stall Shower, Bathroom - Tub Shower, Walk-in Closet(s), Breakfast Area, Dining Area, Formal/Separate Dining Room, Kitchen - Table Space, Pantry
Hot Water Propane
Heating Heat Pump(s)
Cooling Ceiling Fan(s), Central A/C, Heat Pump(s)
Flooring Carpet, Luxury Vinyl Plank
Fireplaces Number 2
Fireplaces Type Mantel(s), Gas/Propane
Equipment Cooktop, Dishwasher, Exhaust Fan, Icemaker, Refrigerator, Oven - Wall
Fireplace Y
Appliance Cooktop, Dishwasher, Exhaust Fan, Icemaker, Refrigerator, Oven - Wall
Heat Source Electric
Laundry Main Floor, Washer In Unit, Dryer In Unit
Exterior
Exterior Feature Porch(es)
Parking Features Garage Door Opener, Garage - Side Entry
Garage Spaces 2.0
Fence Wood
Amenities Available Other
Water Access N
View Garden/Lawn, Pasture
Roof Type Shingle
Accessibility None
Porch Porch(es)
Attached Garage 2
Total Parking Spaces 2
Garage Y
Building
Lot Description Cleared
Story 2
Foundation Crawl Space
Sewer Septic = # of BR
Water Well
Architectural Style Cape Cod, Colonial
Level or Stories 2
Additional Building Above Grade, Below Grade
Structure Type Dry Wall
New Construction N
Schools
Elementary Schools Beaverdam
Middle Schools Liberty (Hanover)
High Schools Patrick Henry
School District Hanover County Public Schools
Others
HOA Fee Include Road Maintenance
Senior Community No
Tax ID 7853-79-8986
Ownership Fee Simple
SqFt Source Assessor
Security Features Surveillance Sys
Horse Property Y
Horse Feature Horse Trails, Paddock, Stable(s)
Special Listing Condition Standard
Read Less Info
Want to know what your home might be worth? Contact us for a FREE valuation!

Our team is ready to help you sell your home for the highest possible price ASAP

Bought with NON MEMBER • Non Subscribing Office




