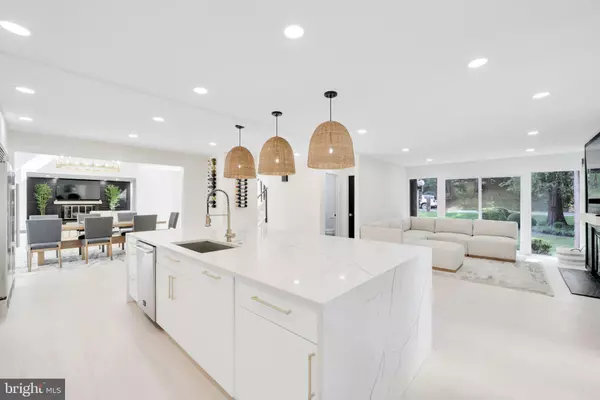For more information regarding the value of a property, please contact us for a free consultation.
Key Details
Sold Price $1,800,000
Property Type Single Family Home
Sub Type Detached
Listing Status Sold
Purchase Type For Sale
Square Footage 5,164 sqft
Price per Sqft $348
Subdivision East Gate Of Potomac
MLS Listing ID MDMC2153068
Sold Date 11/13/24
Style Contemporary
Bedrooms 5
Full Baths 4
Half Baths 1
HOA Fees $11/ann
HOA Y/N Y
Abv Grd Liv Area 3,522
Originating Board BRIGHT
Year Built 1972
Annual Tax Amount $11,975
Tax Year 2024
Lot Dimensions 83x138
Property Description
Back on market due to buyer financing not approved. Tired of all the cookie cutter colonials in Potomac? Come take a look at this stunning transformation of a mid century modern contemporary priced below market value for a quick sale! With Boca Raton Florida as the inspiration for the interior style, this home exudes sophisticated elegance for buyers who can appreciate the highest quality finishings and comforts. Step inside and immediately look up to the 20 foot soaring wood accent ceilings. Completely open floor plan allows for ease of entertaining. All new Chef’s dream kitchen with custom Italian appliances (all under warranty), dual dishwashers, commercial grade refrigerator/freezer and double oven layout. Enormous “full slab” 10 foot quartz kitchen island with waterfall edges. Steel cable railing staircases add to the open concept. Cathedral ceiling master bedroom with dual walk in closets and zen spa like bath. Fully finished walk out lower level with recreation room and in-law suite, perfect for multi-generational living, featuring a full kitchen, bath and laundry. All mechanicals and roof are less than 1 year old. One of the best and most private lots in the neighborhood backing up to 110 acres of Buck Branch Park. Situated in the award-winning Churchill school district and near the newly renovated Cabin John Village shopping center. Minutes to downtown Bethesda and DC. Hurry this won’t last long!
Location
State MD
County Montgomery
Zoning R200
Rooms
Other Rooms Den
Basement Daylight, Full
Main Level Bedrooms 5
Interior
Hot Water Natural Gas
Heating Central, Forced Air
Cooling Central A/C
Fireplaces Number 2
Fireplace Y
Heat Source Natural Gas
Exterior
Parking Features Garage - Front Entry
Garage Spaces 2.0
Water Access N
Accessibility None
Attached Garage 2
Total Parking Spaces 2
Garage Y
Building
Lot Description Backs to Trees
Story 3
Foundation Permanent, Concrete Perimeter
Sewer Public Sewer
Water Public
Architectural Style Contemporary
Level or Stories 3
Additional Building Above Grade, Below Grade
New Construction N
Schools
Elementary Schools Bells Mill
Middle Schools Cabin John
High Schools Winston Churchill
School District Montgomery County Public Schools
Others
Senior Community No
Tax ID 161000909272
Ownership Other
Acceptable Financing Cash, Conventional
Listing Terms Cash, Conventional
Financing Cash,Conventional
Special Listing Condition Standard
Read Less Info
Want to know what your home might be worth? Contact us for a FREE valuation!

Our team is ready to help you sell your home for the highest possible price ASAP

Bought with Supilai Ensley • Samson Properties
GET MORE INFORMATION





