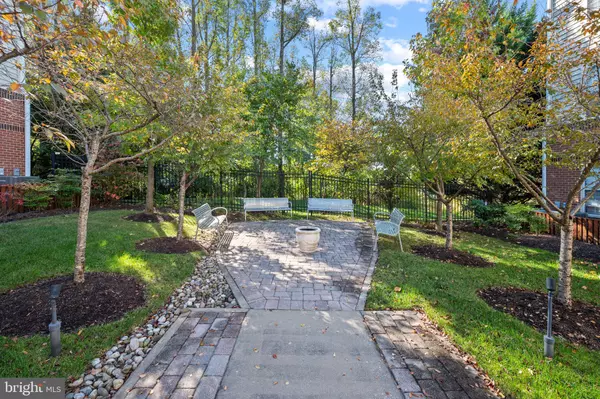For more information regarding the value of a property, please contact us for a free consultation.
Key Details
Sold Price $405,000
Property Type Condo
Sub Type Condo/Co-op
Listing Status Sold
Purchase Type For Sale
Square Footage 1,740 sqft
Price per Sqft $232
Subdivision Enclave At Ellicott Hills
MLS Listing ID MDHW2046080
Sold Date 11/14/24
Style Colonial
Bedrooms 3
Full Baths 2
Condo Fees $173/mo
HOA Fees $270/mo
HOA Y/N Y
Abv Grd Liv Area 1,740
Originating Board BRIGHT
Year Built 2005
Annual Tax Amount $4,679
Tax Year 2024
Property Description
This light and large, immaculately maintained 1,740 sf condominium is readily accessed from the convenient entrance as you pass through the Enclave grounds' manicured courtyard in this beautifully landscaped 55+ Community. The sliding glass doors to the porch enhance the living room with morning light adjacent to a den area off of the kitchen with a dining area on the other side near the entrance. The next owner will enjoy all new carpet throughout, kitchen floor, and stainless appliances including ice/water dispenser and a gas stove. This 3-bedroom, 2-bathroom home has a primary en-suite bedroom/bathroom and is enhanced by a wealth of windows that draw light from the exterior courtyard and the privacy benefits of its second-floor location. Amenities for use by residents are located in and surrounding the Gatehouse at the Enclave entrance amidst extensive and skillfully landscaped grounds that enhance an active lifestyle with elements that make this full-service condominium appealing to its next homeowner: gym, card room, library, sauna, outside pool, yoga room, gathering and entertainment spaces, among others. A deeded secure 30sf carpeted storage space is located on the first floor. The Enclave at Ellicott Hills is a 55+ community designed with an lifestyle in mind and built by respected developer Bozzuto in 2005 and every element illustrates the quality construction for which Bozzuto is known. A responsive on-site manager for the Community is employed by Tidewater Management. Please visit and see it in person.
Location
State MD
County Howard
Zoning POR
Direction East
Rooms
Other Rooms Living Room, Dining Room, Primary Bedroom, Bedroom 2, Bedroom 3, Kitchen, Den, Storage Room
Main Level Bedrooms 3
Interior
Interior Features Primary Bath(s), Elevator, Bathroom - Walk-In Shower, Breakfast Area, Bathroom - Tub Shower, Carpet, Ceiling Fan(s), Family Room Off Kitchen
Hot Water Natural Gas
Heating Forced Air
Cooling Central A/C, Ceiling Fan(s)
Flooring Fully Carpeted, Vinyl
Equipment Dishwasher, Disposal, Dryer, Exhaust Fan, Oven - Self Cleaning, Oven/Range - Gas, Refrigerator, Washer, Icemaker, Water Dispenser, Microwave
Furnishings No
Fireplace N
Appliance Dishwasher, Disposal, Dryer, Exhaust Fan, Oven - Self Cleaning, Oven/Range - Gas, Refrigerator, Washer, Icemaker, Water Dispenser, Microwave
Heat Source Electric
Laundry Dryer In Unit, Washer In Unit
Exterior
Exterior Feature Balcony
Utilities Available Cable TV Available, Under Ground
Amenities Available Exercise Room, Library, Meeting Room, Pool - Outdoor, Tennis Courts, Billiard Room, Club House, Common Grounds, Security, Party Room
Waterfront N
Water Access N
Roof Type Fiberglass
Accessibility Elevator
Porch Balcony
Parking Type Parking Lot
Garage N
Building
Story 1
Unit Features Garden 1 - 4 Floors
Sewer Public Sewer
Water Public
Architectural Style Colonial
Level or Stories 1
Additional Building Above Grade
Structure Type Dry Wall
New Construction N
Schools
School District Howard County Public School System
Others
Pets Allowed Y
HOA Fee Include Lawn Maintenance,Management,Insurance,Reserve Funds,Snow Removal,Ext Bldg Maint,Water,Sewer,Trash
Senior Community Yes
Age Restriction 55
Tax ID 1402419610
Ownership Condominium
Acceptable Financing Cash, Contract, Conventional, FHA, Other
Listing Terms Cash, Contract, Conventional, FHA, Other
Financing Cash,Contract,Conventional,FHA,Other
Special Listing Condition Standard
Pets Description Case by Case Basis
Read Less Info
Want to know what your home might be worth? Contact us for a FREE valuation!

Our team is ready to help you sell your home for the highest possible price ASAP

Bought with Jamie L Koehler • Cummings & Co. Realtors
GET MORE INFORMATION





