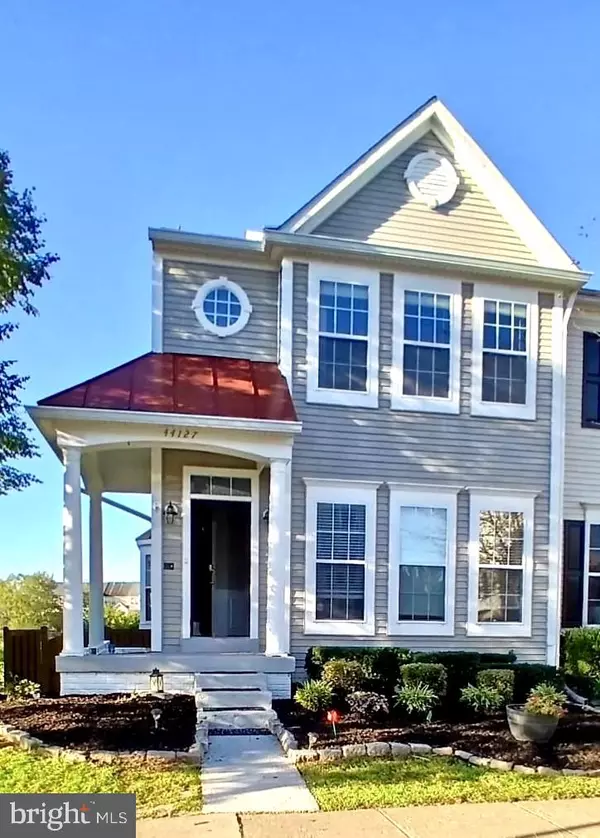For more information regarding the value of a property, please contact us for a free consultation.
Key Details
Sold Price $680,000
Property Type Townhouse
Sub Type End of Row/Townhouse
Listing Status Sold
Purchase Type For Sale
Square Footage 1,890 sqft
Price per Sqft $359
Subdivision Ashburn Village
MLS Listing ID VALO2081654
Sold Date 11/20/24
Style Other
Bedrooms 2
Full Baths 3
Half Baths 1
HOA Fees $113/mo
HOA Y/N Y
Abv Grd Liv Area 1,324
Originating Board BRIGHT
Year Built 1993
Annual Tax Amount $4,834
Tax Year 2024
Lot Size 2,614 Sqft
Acres 0.06
Property Description
This bright and airy end-unit townhouse in the sought-after Ashburn Village offers an ideal blend of comfort and style. The main level boasts an inviting living room, a formal dining room, and a kitchen with sleek granite countertops. The cozy family room, featuring a gas fireplace and soaring double-height ceilings, opens to a spacious deck with stunning lake views—perfect for outdoor relaxation.
Upstairs, the primary bedroom includes a walk-in closet and an ensuite bathroom with soaking tub. A second bedroom and a full bathroom complete the upper level. The finished basement provides a flexible third bedroom with built-in shelving, a full bathroom, and a laundry room with ample storage. There’s also a versatile sitting area or home office with direct access to the private patio.
Additional perks include solar panels for significant energy savings and access to Ashburn Village's top-notch community amenities, including pools, a fitness center, scenic walking trails, and year-round family activities. Don’t miss this beautiful home with all the perks of Ashburn Village living!
Location
State VA
County Loudoun
Zoning PDH4
Rooms
Other Rooms Basement
Basement Daylight, Partial, Fully Finished, Improved, Outside Entrance
Interior
Interior Features Bathroom - Soaking Tub, Carpet, Crown Moldings, Dining Area
Hot Water Natural Gas
Heating Forced Air
Cooling Central A/C
Fireplaces Number 1
Equipment Dishwasher, Disposal, Dryer - Electric, Microwave, Oven/Range - Gas, Refrigerator, Stainless Steel Appliances, Stove, Washer, Water Heater
Fireplace Y
Appliance Dishwasher, Disposal, Dryer - Electric, Microwave, Oven/Range - Gas, Refrigerator, Stainless Steel Appliances, Stove, Washer, Water Heater
Heat Source Natural Gas
Laundry Basement, Dryer In Unit, Washer In Unit
Exterior
Parking On Site 2
Fence Wood
Utilities Available Electric Available, Sewer Available, Water Available
Amenities Available Bike Trail, Club House, Jog/Walk Path, Lake, Pool - Indoor, Pool - Outdoor, Recreational Center
Water Access N
View Lake
Accessibility None
Garage N
Building
Story 3
Foundation Concrete Perimeter
Sewer Public Sewer
Water Public
Architectural Style Other
Level or Stories 3
Additional Building Above Grade, Below Grade
New Construction N
Schools
Elementary Schools Dominion Trail
Middle Schools Farmwell Station
High Schools Broad Run
School District Loudoun County Public Schools
Others
Pets Allowed Y
HOA Fee Include Recreation Facility,Reserve Funds,Road Maintenance,Snow Removal,Trash,Common Area Maintenance
Senior Community No
Tax ID 086203094000
Ownership Fee Simple
SqFt Source Assessor
Acceptable Financing Conventional, VA
Horse Property N
Listing Terms Conventional, VA
Financing Conventional,VA
Special Listing Condition Standard
Pets Allowed No Pet Restrictions
Read Less Info
Want to know what your home might be worth? Contact us for a FREE valuation!

Our team is ready to help you sell your home for the highest possible price ASAP

Bought with Setareh Tabatabai • Long & Foster Real Estate, Inc.
GET MORE INFORMATION





