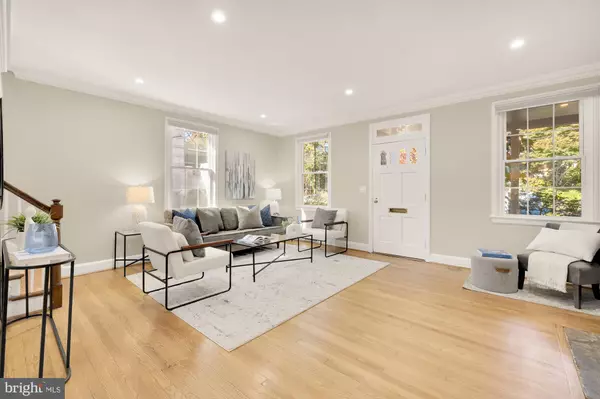For more information regarding the value of a property, please contact us for a free consultation.
Key Details
Sold Price $1,280,000
Property Type Single Family Home
Sub Type Twin/Semi-Detached
Listing Status Sold
Purchase Type For Sale
Square Footage 2,220 sqft
Price per Sqft $576
Subdivision Chevy Chase
MLS Listing ID DCDC2166416
Sold Date 11/22/24
Style Traditional
Bedrooms 3
Full Baths 3
HOA Y/N N
Abv Grd Liv Area 1,480
Originating Board BRIGHT
Year Built 1938
Annual Tax Amount $5,723
Tax Year 2015
Lot Size 4,328 Sqft
Acres 0.1
Property Description
ALL OFFERS TO BE REVIEWED WEDNESDAY, NOVEMBER 6, AT 9AM.
Discover the charm of uptown living at 5223 Chevy Chase Parkway! This semi-detached residence has been updated and offers three bedrooms, three bathrooms, and 2,220 square feet of living space. The first level boasts a spacious living room with a working wood fireplace and built-in bookshelves, a renovated kitchen with quartz countertops, bespoke tile selections, stainless steel appliances, shaker cabinets, a wine refrigerator, and an adjacent dining area. The kitchen opens to a screened side porch and a large two-tiered deck that looks over an expansive backyard with a custom play set. Upstairs, the primary suite offers a walk-in closet and an ensuite bathroom, complemented by two additional bedrooms and a hall bathroom. The lower level features a generous family room, third full bathroom, laundry area, and multiple storage spaces. The property also includes a detached garage in the rear. This home is just a 4-minute walk to the restaurants and shops of Connecticut Avenue, including Comet Ping Pong, Buck's Fishing and Camping, Muchas Gracias, Call Your Mother, Honey's & Friends Ice Cream, Italian Bar, Politics and Prose, and CVS. 3-minute drive to trails and recreation of Rock Creek Park. 5-minute drive to supermarkets including Giant, Safeway, Rodman's, and Whole Foods. 5-minute drive to Tenleytown-AU Metro Station (Red).
Location
State DC
County Washington
Zoning R-2
Rooms
Other Rooms Other, Storage Room, Utility Room
Basement Connecting Stairway, Outside Entrance, Side Entrance, Full, Improved, Fully Finished, Walkout Level, Windows
Interior
Interior Features Dining Area, Primary Bath(s), Built-Ins, Wet/Dry Bar, Wood Floors
Hot Water Natural Gas
Heating Central
Cooling Central A/C
Fireplaces Number 1
Fireplaces Type Equipment
Equipment Disposal, Dishwasher, Dryer, Microwave, Oven/Range - Gas, Refrigerator, Washer, Water Heater
Fireplace Y
Appliance Disposal, Dishwasher, Dryer, Microwave, Oven/Range - Gas, Refrigerator, Washer, Water Heater
Heat Source Natural Gas
Exterior
Parking Features Garage - Rear Entry
Garage Spaces 1.0
Water Access N
View Trees/Woods
Accessibility None
Total Parking Spaces 1
Garage Y
Building
Story 2
Foundation Slab
Sewer Public Sewer
Water Public
Architectural Style Traditional
Level or Stories 2
Additional Building Above Grade, Below Grade
New Construction N
Schools
School District District Of Columbia Public Schools
Others
Senior Community No
Tax ID 1989//0130
Ownership Fee Simple
SqFt Source Estimated
Special Listing Condition Standard
Read Less Info
Want to know what your home might be worth? Contact us for a FREE valuation!

Our team is ready to help you sell your home for the highest possible price ASAP

Bought with Sina Mollaan • Compass




