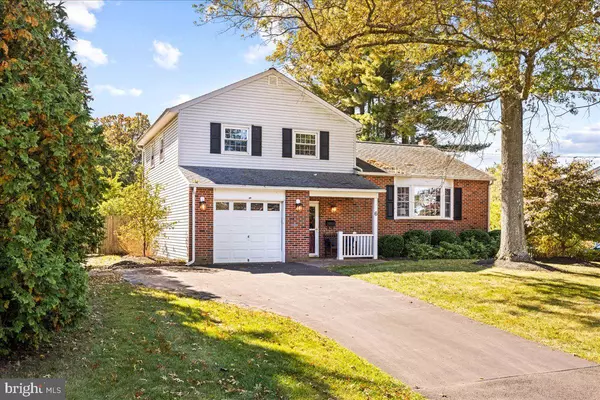For more information regarding the value of a property, please contact us for a free consultation.
Key Details
Sold Price $595,000
Property Type Single Family Home
Sub Type Detached
Listing Status Sold
Purchase Type For Sale
Square Footage 1,408 sqft
Price per Sqft $422
Subdivision Maplewood
MLS Listing ID PABU2080146
Sold Date 11/25/24
Style Split Level
Bedrooms 4
Full Baths 2
HOA Y/N N
Abv Grd Liv Area 1,408
Originating Board BRIGHT
Year Built 1964
Annual Tax Amount $4,738
Tax Year 2024
Lot Size 0.287 Acres
Acres 0.29
Lot Dimensions 85.00 x 147.00
Property Description
Welcome to this lovingly maintained, classic midcentury split-level home in Maplewood. You’ll be wrapped in a sense of comfort from the moment you step inside. With its timeless design and inviting spaces, the home exudes a welcoming atmosphere that just feels right. Whether it's the bright and open living areas or the cozy charm that only comes from years of care, this house instantly feels like home. Gleaming hardwood flooring, an updated kitchen with eat-bar, a cheerful sunroom addition and the large, fenced-enclosed rear yard are hallmarks of the property that will catch your attention.
Maplewood is one of Doylestown's most sought-after places to live… a tree-lined neighborhood that enjoys a sense of community, while being just minutes to town-center and all major access routes for your commute. Rich in history, the neighborhood is dedicated to local war heroes with streets commemorating their names and featuring its own Veterans Park, a large playground with baseball fields, wooded walking trails & a picnic pavilion. Plus, all this is just a short stroll into the heart of the Borough where you’ll find shopping, entertainment, and a wide array of restaurants. Maplewood offers a sense of community that’s hard to match and 6 Kershaw offers the perfect opportunity.
Don’t miss the opportunity to make this charming home your own—schedule your viewing today!
Location
State PA
County Bucks
Area Doylestown Boro (10108)
Zoning R2
Rooms
Other Rooms Living Room, Dining Room, Primary Bedroom, Bedroom 2, Bedroom 3, Bedroom 4, Kitchen, Sun/Florida Room
Basement Full
Interior
Hot Water Natural Gas
Heating Baseboard - Hot Water
Cooling Central A/C
Flooring Wood, Vinyl
Fireplace N
Heat Source Natural Gas
Exterior
Parking Features Garage - Front Entry
Garage Spaces 2.0
Utilities Available Cable TV
Water Access N
Roof Type Pitched,Shingle
Accessibility None
Attached Garage 1
Total Parking Spaces 2
Garage Y
Building
Story 3
Foundation Block
Sewer Public Sewer
Water Public
Architectural Style Split Level
Level or Stories 3
Additional Building Above Grade, Below Grade
New Construction N
Schools
Elementary Schools Linden
Middle Schools Holicong
High Schools Central Bucks High School East
School District Central Bucks
Others
Senior Community No
Tax ID 08-015-062
Ownership Fee Simple
SqFt Source Assessor
Special Listing Condition Standard
Read Less Info
Want to know what your home might be worth? Contact us for a FREE valuation!

Our team is ready to help you sell your home for the highest possible price ASAP

Bought with Elizabeth Howell • Keller Williams Real Estate-Langhorne
GET MORE INFORMATION





