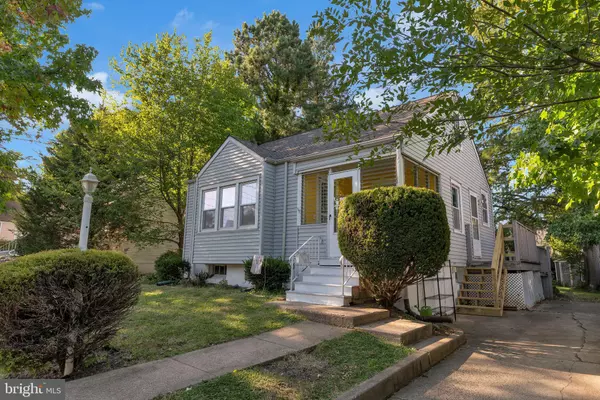For more information regarding the value of a property, please contact us for a free consultation.
Key Details
Sold Price $330,000
Property Type Single Family Home
Sub Type Detached
Listing Status Sold
Purchase Type For Sale
Square Footage 1,229 sqft
Price per Sqft $268
Subdivision Prospect Heights
MLS Listing ID NJME2048454
Sold Date 11/27/24
Style Cape Cod
Bedrooms 3
Full Baths 1
Half Baths 1
HOA Y/N N
Abv Grd Liv Area 1,229
Originating Board BRIGHT
Year Built 1946
Annual Tax Amount $6,170
Tax Year 2023
Lot Size 8,276 Sqft
Acres 0.19
Lot Dimensions 60.00 x 135.50
Property Description
What a great find in Ewing. This beautiful 3 bed, 2 bath home has so much to offer. You’ll notice the curb appeal as you view the covered porch and eye-catching landscaping. Enter the large inviting Living/Great with lots of natural light and an oversized bay window. The completely renovated kitchen features upgraded cabinets, stainless steel appliances, and light enhancing window and side door that leads to the 2-tier deck it flows seamlessly into the breakfast/ dining room and is a wonderful room to dine or relax. There are two nice sized bedrooms on the main level and a renovated full bathroom. Upstairs you will find a huge Primary suite and plenty of storage. The partially finished basement offers a gym area, workshop area and a half bathroom. Separate laundry area. The beautiful fully fenced yard offers professionally landscaped green space and room for a garden. The 2-tiered deck is perfect for relaxing or entertaining with family and friends. Newer windows. Newer roof (5 years with ridge vent). Shed as well. This home is impeccable and feels modern and fresh. The contemporary comforts blend perfectly to create warm inviting spaces. It’s close to lots of downtown shops, great restaurants, and parks. Close to public transportation and major highways. This home truly shines,
Location
State NJ
County Mercer
Area Ewing Twp (21102)
Zoning R
Rooms
Other Rooms Living Room, Dining Room, Primary Bedroom, Bedroom 2, Bedroom 3, Kitchen, Sun/Florida Room, Exercise Room, Laundry, Workshop
Basement Full, Partially Finished
Main Level Bedrooms 2
Interior
Hot Water Natural Gas
Heating Forced Air
Cooling Central A/C
Equipment Built-In Range, Oven - Self Cleaning, Dishwasher, Refrigerator
Fireplace N
Appliance Built-In Range, Oven - Self Cleaning, Dishwasher, Refrigerator
Heat Source Natural Gas
Laundry Basement
Exterior
Fence Other
Utilities Available Cable TV
Water Access N
Accessibility None
Garage N
Building
Lot Description Rear Yard, SideYard(s), Front Yard, Landscaping, Level
Story 2
Foundation Concrete Perimeter
Sewer Public Sewer
Water Public
Architectural Style Cape Cod
Level or Stories 2
Additional Building Above Grade, Below Grade
New Construction N
Schools
School District Ewing Township Public Schools
Others
Senior Community No
Tax ID 02-00101-00029
Ownership Fee Simple
SqFt Source Estimated
Acceptable Financing Conventional, VA, FHA 203(b)
Listing Terms Conventional, VA, FHA 203(b)
Financing Conventional,VA,FHA 203(b)
Special Listing Condition Standard
Read Less Info
Want to know what your home might be worth? Contact us for a FREE valuation!

Our team is ready to help you sell your home for the highest possible price ASAP

Bought with NON MEMBER • Non Subscribing Office
GET MORE INFORMATION





