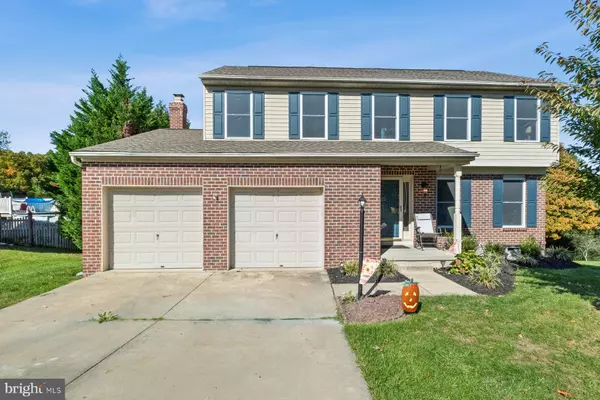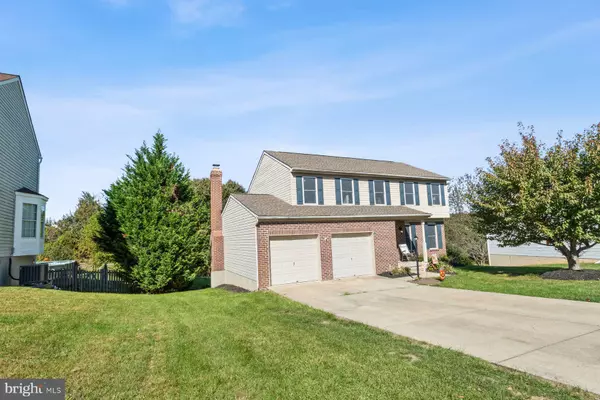For more information regarding the value of a property, please contact us for a free consultation.
Key Details
Sold Price $535,000
Property Type Single Family Home
Sub Type Detached
Listing Status Sold
Purchase Type For Sale
Square Footage 2,622 sqft
Price per Sqft $204
Subdivision Village Of Bynum Run
MLS Listing ID MDHR2034814
Sold Date 12/02/24
Style Colonial
Bedrooms 4
Full Baths 3
Half Baths 1
HOA Fees $33/ann
HOA Y/N Y
Abv Grd Liv Area 1,912
Originating Board BRIGHT
Year Built 1995
Annual Tax Amount $3,857
Tax Year 2024
Lot Size 0.288 Acres
Acres 0.29
Property Description
Welcome Home to your Newly renovated 4BR/3.5BA Dream Home! This Stunning Colonial in the coveted community of Bynum Run has been upgraded through every corner of the home!! From all new windows (2024), updated 3 1/2 ton HVAC system (2022), new flooring through the main level and stairs (2024), to custom crown moulding throughout the whole main level this gem is practically brand new! Not one detail was missed during the transformation of this stunning home. Park in the double driveway and make your way to the covered front porch, and step into your welcoming home! Enter into the foyer and enjoy the open floor plan, featuring a Home Chef’s dream kitchen (updated 2024)! This gorgeous kitchen features an 8 foot Waterfall edged Quartz breakfast bar w/Pendant lighting, Custom Backsplash, S/S appliances (2024), Oversized pantry, shiplap backing, and plenty of Shaker cabinets w/soft close drawers (2024).Exit off the kitchen through your patio slider and entertain on your spacious new composite deck w/vinyl railings and steps (2024) that lead to a spacious backyard that borders preserved land with a stream! The center point is your spacious family room with a whitewashed brick fireplace to cozy up to in the evening! An updated powder room (2019) and access to the spacious two car garage completes the main floor. Upstairs escape to a generous owner’s suite with a walk-in closet and stunning freshly renovated owner’s bathroom (2023), featuring dual sink vanity, a free standing soaking tub and custom shower w/seat and rainfall shower head! The newly carpeted (2024) second floor also offers three additional bedrooms with a beautifully renovated full bath (2018).The lower level adds tons of additional finished living space, with a study that could be converted to an additional bedroom, New flooring/fresh paint (2024), ample storage, separate laundry room, and a walk-out slider to your concrete patio screaming to be screened in! With low HOA fees, your home is conveniently located minutes from plenty of shopping and dining options. The Boulevard at Box Hill, Upper Chesapeake Medical Center and specialty healthcare centers are nearby. Plenty to do for the outdoor enthusiast with nature parks, trails and a dog park minutes from home. Easy access to 95, Rt 24, Rt 40 and just a short drive to Bel Air or Baltimore. Don't miss your opportunity, schedule a tour today!!
Location
State MD
County Harford
Zoning R2
Rooms
Other Rooms Living Room, Dining Room, Primary Bedroom, Bedroom 2, Bedroom 3, Bedroom 4, Kitchen, Laundry, Recreation Room, Bathroom 2, Bathroom 3, Bonus Room, Primary Bathroom, Half Bath
Basement Full, Rear Entrance, Unfinished, Walkout Level
Interior
Interior Features Bathroom - Tub Shower, Bathroom - Walk-In Shower, Breakfast Area, Carpet, Combination Dining/Living, Dining Area, Floor Plan - Traditional, Formal/Separate Dining Room, Kitchen - Eat-In, Kitchen - Gourmet, Kitchen - Island, Primary Bath(s), Upgraded Countertops
Hot Water Electric
Heating Heat Pump(s)
Cooling Ceiling Fan(s), Central A/C
Fireplaces Number 1
Fireplaces Type Other
Fireplace Y
Heat Source Electric
Laundry Lower Floor
Exterior
Exterior Feature Deck(s), Patio(s), Porch(es)
Parking Features Garage Door Opener
Garage Spaces 6.0
Water Access N
View Trees/Woods
Accessibility None
Porch Deck(s), Patio(s), Porch(es)
Attached Garage 2
Total Parking Spaces 6
Garage Y
Building
Story 3.5
Foundation Permanent
Sewer Public Sewer
Water Public
Architectural Style Colonial
Level or Stories 3.5
Additional Building Above Grade, Below Grade
New Construction N
Schools
School District Harford County Public Schools
Others
Senior Community No
Tax ID 1301210637
Ownership Fee Simple
SqFt Source Assessor
Special Listing Condition Standard
Read Less Info
Want to know what your home might be worth? Contact us for a FREE valuation!

Our team is ready to help you sell your home for the highest possible price ASAP

Bought with Robert William Flynn Jr. • Long & Foster Real Estate, Inc.
GET MORE INFORMATION





