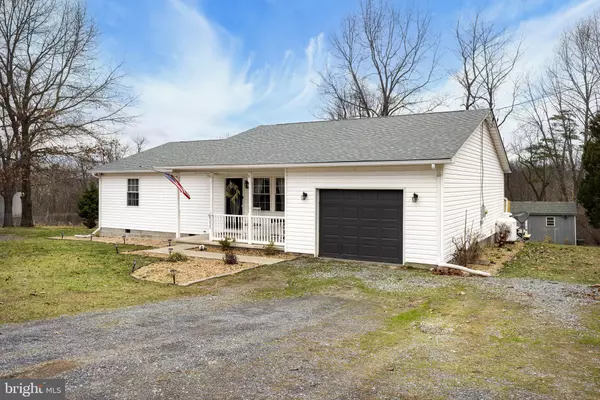For more information regarding the value of a property, please contact us for a free consultation.
Key Details
Sold Price $360,000
Property Type Single Family Home
Sub Type Detached
Listing Status Sold
Purchase Type For Sale
Square Footage 1,673 sqft
Price per Sqft $215
Subdivision None Available
MLS Listing ID WVBE2034070
Sold Date 12/02/24
Style Ranch/Rambler
Bedrooms 3
Full Baths 2
HOA Y/N N
Abv Grd Liv Area 1,673
Originating Board BRIGHT
Year Built 2005
Annual Tax Amount $1,274
Tax Year 2022
Lot Size 1.500 Acres
Acres 1.5
Property Description
Nestled in the peaceful countryside of Martinsburg, WV, 512 Salvation Rd offers the perfect blend of rural serenity and modern convenience. This charming home boasts several recent upgrades, making it move-in ready for its next owner. Step inside and you'll be greeted by a warm and inviting atmosphere, ideal for both relaxing and entertaining. The expansive yard offers plenty of space for outdoor activities, gardening, or simply enjoying the tranquil surroundings. This property promises the perfect setting for a laid-back, country lifestyle. Enjoy fishing in the nearby pond or public creek access, both just a short distance away. Located just a short drive from downtown Martinsburg, you'll have convenient access to shopping, dining, and local attractions while still enjoying the privacy and beauty of rural living. Don't miss out on this unique opportunity to own a well-maintained home with essential modern updates in a picturesque, no-HOA location!
**Key Features:**
- **Roof:** 3 years old..
- **New Well Pump:** Installed in September 2024.
- **Updated Bathroom:** Recently refreshed with modern touches for a stylish and functional space.
- **Fresh Paint:** Enjoy a bright and clean interior with fresh paint throughout.
- **Large Walk-In Closet:** Ample storage and convenience in the spacious walk-in closet.
- **Prime Location:** Just minutes from the VA Hospital and major commuter routes, ensuring easy access to both local amenities and the greater region.
- **No HOA:** Enjoy the freedom to personalize your property without the restrictions of a homeowners association (Road Maintenance Agreement Only).
-**Updated SS Appliances**
-**New Deck**
Location
State WV
County Berkeley
Zoning 101
Rooms
Main Level Bedrooms 3
Interior
Interior Features Carpet, Ceiling Fan(s), Combination Kitchen/Dining, Combination Kitchen/Living, Dining Area, Entry Level Bedroom, Floor Plan - Traditional, Kitchen - Table Space, Pantry, Primary Bath(s), Bathroom - Tub Shower, Walk-in Closet(s), Window Treatments, Wood Floors, Other
Hot Water Electric
Heating Baseboard - Electric, Other
Cooling Window Unit(s)
Flooring Carpet, Laminated, Wood
Equipment Dishwasher, Dryer - Electric, Refrigerator, Stove, Washer, Icemaker
Fireplace N
Appliance Dishwasher, Dryer - Electric, Refrigerator, Stove, Washer, Icemaker
Heat Source Electric, Propane - Leased
Laundry Main Floor, Has Laundry
Exterior
Exterior Feature Deck(s), Porch(es), Roof
Parking Features Garage - Front Entry, Oversized
Garage Spaces 1.0
Fence Chain Link, Wood
Utilities Available Phone Available, Cable TV Available, Propane, Electric Available, Sewer Available
Water Access N
View Mountain, Trees/Woods
Roof Type Shingle
Street Surface Gravel,Dirt
Accessibility None
Porch Deck(s), Porch(es), Roof
Road Frontage Road Maintenance Agreement
Attached Garage 1
Total Parking Spaces 1
Garage Y
Building
Lot Description Backs to Trees, Cleared, Cul-de-sac, Landscaping, Partly Wooded
Story 1
Foundation Crawl Space
Sewer On Site Septic
Water Well
Architectural Style Ranch/Rambler
Level or Stories 1
Additional Building Above Grade, Below Grade
New Construction N
Schools
School District Berkeley County Schools
Others
Pets Allowed Y
HOA Fee Include Road Maintenance
Senior Community No
Tax ID 01 6005500020000
Ownership Fee Simple
SqFt Source Assessor
Acceptable Financing Conventional, Cash, FHA, USDA, VA
Listing Terms Conventional, Cash, FHA, USDA, VA
Financing Conventional,Cash,FHA,USDA,VA
Special Listing Condition Standard
Pets Allowed No Pet Restrictions
Read Less Info
Want to know what your home might be worth? Contact us for a FREE valuation!

Our team is ready to help you sell your home for the highest possible price ASAP

Bought with Mary F Cox • Berkshire Hathaway HomeServices PenFed Realty
GET MORE INFORMATION





