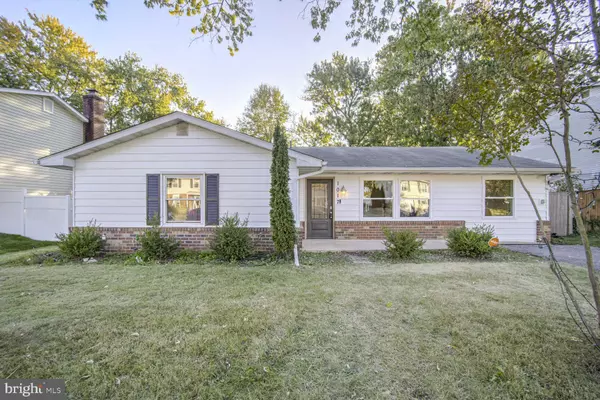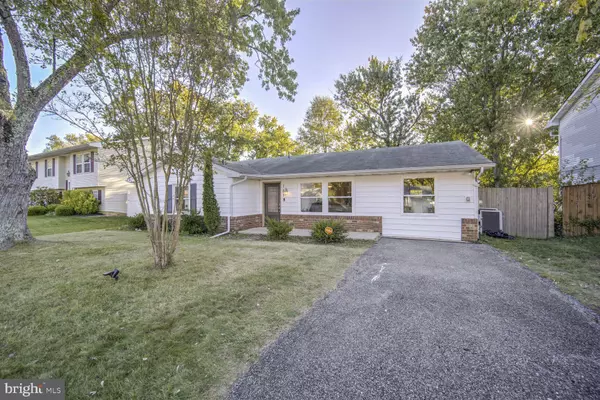For more information regarding the value of a property, please contact us for a free consultation.
Key Details
Sold Price $485,000
Property Type Single Family Home
Sub Type Detached
Listing Status Sold
Purchase Type For Sale
Square Footage 1,750 sqft
Price per Sqft $277
Subdivision Four Seasons Estates
MLS Listing ID MDAA2096854
Sold Date 12/02/24
Style Ranch/Rambler
Bedrooms 3
Full Baths 2
HOA Y/N N
Abv Grd Liv Area 1,750
Originating Board BRIGHT
Year Built 1972
Annual Tax Amount $4,668
Tax Year 2024
Lot Size 6,500 Sqft
Acres 0.15
Property Description
Welcome to this beautifully updated 3-bedroom, 2-bathroom, single-level ranch-style home. Thoughtfully renovated, this property combines modern convenience with classic charm, making it the perfect place to call home.
Step inside to find new luxury vinyl plank flooring throughout, adding durability and style to every room. The expanded opening to the kitchen creates a seamless flow into the living areas, enhancing the open-concept feel. The kitchen itself boasts stainless steel appliances, making meal prep a delight.
Every detail has been considered, from the new solid core interior doors that enhance privacy and soundproofing to the new recessed lighting, which provides a bright and welcoming ambiance. The front of the home features updated windows, allowing plenty of natural light to fill the space.
Outside, you'll find a freshly power-washed exterior and a new fiberglass front door. Enjoy easy access to the covered patio and backyard through the new sliding door, perfect for entertaining or simply relaxing outdoors.
With fresh paint throughout, this move-in-ready home is the ideal blend of style and comfort. Don’t miss the opportunity to make this stunning ranch-style home yours!
Convenient commuting to Annapolis, Baltimore, and Washington, D.C. For shopping and dining, enjoy the nearby Waugh Chapel Towne Centre, The Village at Waugh Chapel, and Crofton Village Shopping Center, with stores including Target, Wegmans, and Safeway.
Location
State MD
County Anne Arundel
Zoning R5
Rooms
Main Level Bedrooms 3
Interior
Interior Features Ceiling Fan(s), Entry Level Bedroom, Family Room Off Kitchen, Flat, Primary Bath(s)
Hot Water Natural Gas
Heating Forced Air
Cooling Central A/C
Flooring Luxury Vinyl Plank, Ceramic Tile
Fireplace N
Heat Source Natural Gas
Exterior
Garage Spaces 3.0
Water Access N
Accessibility Level Entry - Main, No Stairs
Total Parking Spaces 3
Garage N
Building
Story 1
Foundation Permanent, Other
Sewer Public Sewer
Water Public
Architectural Style Ranch/Rambler
Level or Stories 1
Additional Building Above Grade, Below Grade
New Construction N
Schools
Elementary Schools Four Seasons
Middle Schools Arundel
High Schools Arundel
School District Anne Arundel County Public Schools
Others
Senior Community No
Tax ID 020429503952202
Ownership Fee Simple
SqFt Source Assessor
Special Listing Condition Standard
Read Less Info
Want to know what your home might be worth? Contact us for a FREE valuation!

Our team is ready to help you sell your home for the highest possible price ASAP

Bought with Ben Kessie • RE/MAX Galaxy
GET MORE INFORMATION





