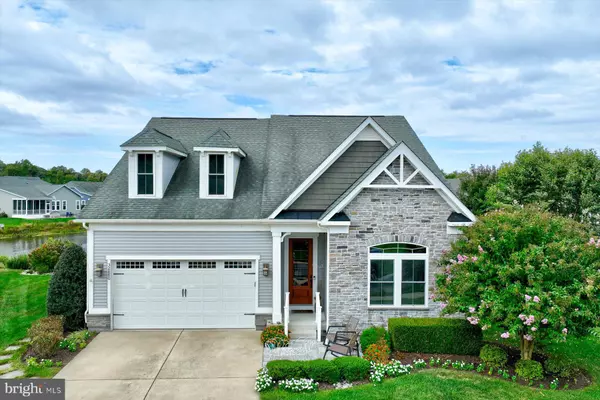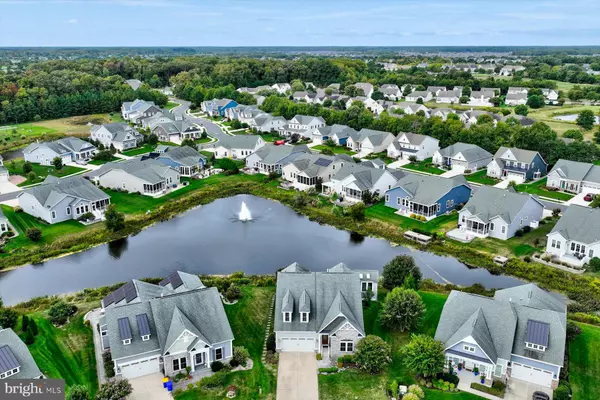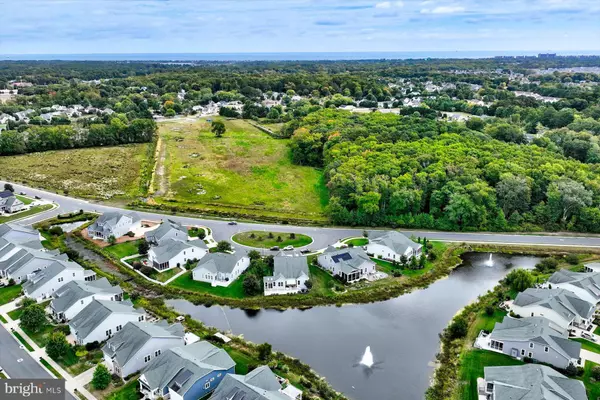For more information regarding the value of a property, please contact us for a free consultation.
Key Details
Sold Price $749,000
Property Type Single Family Home
Sub Type Detached
Listing Status Sold
Purchase Type For Sale
Square Footage 2,255 sqft
Price per Sqft $332
Subdivision Reserves
MLS Listing ID DESU2070744
Sold Date 12/02/24
Style Coastal
Bedrooms 3
Full Baths 2
HOA Fees $100
HOA Y/N Y
Abv Grd Liv Area 2,255
Originating Board BRIGHT
Year Built 2016
Annual Tax Amount $1,470
Tax Year 2024
Lot Size 6,534 Sqft
Acres 0.15
Lot Dimensions 56.00 x 120.00
Property Description
Welcome to this luxury single-story waterfront home featuring three bedrooms and two bathrooms, located in a highly sought-after community just a few miles from the beach and boardwalk. As you approach the property, you'll notice the well-maintained lawn with an irrigation system, lush landscaping, and a charming front patio with a covered entrance porch. Inside, the home boasts luxury laminate flooring throughout the entryway, main living area, sunroom, and kitchen. Two bedrooms off the front hall each have ceiling fans and share a full bathroom. One of these bedrooms is complete with a Murphy bed and bookshelves that will convey with the home. From the entrance, you are immediately greeted by stunning water views which is ideal. The dining area features custom lighting, leading into the Great Room with its soaring ceilings, custom ceiling fan, recessed lighting, and upgraded 36-inch kitchen cabinets with moldings. The kitchen is equipped with stainless steel appliances, granite countertops, and an island with custom pendant lighting. The rear windows flood the home with natural light and offer continuous water views. Additionally, there is a bonus sunroom (added after purchase) off the kitchen café area, featuring four skylights (two facing east and two facing west) and a sliding door that opens to a large deck and patio overlooking the pond and fountains with powered awning over the living room windows. The entire home has oversized baseboard moldings. The back of the home is fitted with custom electronic shades, including on the skylights. The privately situated, spacious Owner's Suite at the rear of the home also enjoys water views and includes a tray ceiling with a custom lighting feature, a walk-in closet, tiled shower with 2 shower heads, as well as double vanities. The home is equipped with a laundry room (with a freezer that conveys), dual system HVAC, tankless hot water, a two-car garage, and a hard-wired alarm system. Property is offered partially furnished. Situated on a small court with minimal traffic, the community offers an outdoor pool and clubhouse and is conveniently close to shopping, dining, and the beach. Interior photos coming soon.
Location
State DE
County Sussex
Area Baltimore Hundred (31001)
Zoning MR
Rooms
Other Rooms Primary Bedroom, Primary Bathroom
Main Level Bedrooms 3
Interior
Interior Features Ceiling Fan(s), Entry Level Bedroom, Family Room Off Kitchen, Floor Plan - Open, Kitchen - Gourmet, Kitchen - Island, Kitchen - Table Space, Recessed Lighting, Skylight(s), Upgraded Countertops, Walk-in Closet(s), Window Treatments, Wood Floors
Hot Water Tankless
Heating Heat Pump - Gas BackUp
Cooling Central A/C
Flooring Luxury Vinyl Plank
Equipment Built-In Microwave, Cooktop, Dishwasher, Disposal, Dryer, Freezer, Oven - Double, Oven/Range - Electric, Refrigerator, Stainless Steel Appliances, Washer, Water Heater - Tankless
Furnishings Partially
Fireplace N
Window Features Skylights,Screens
Appliance Built-In Microwave, Cooktop, Dishwasher, Disposal, Dryer, Freezer, Oven - Double, Oven/Range - Electric, Refrigerator, Stainless Steel Appliances, Washer, Water Heater - Tankless
Heat Source Electric, Propane - Owned
Laundry Main Floor
Exterior
Exterior Feature Deck(s), Patio(s)
Parking Features Garage - Front Entry, Garage Door Opener
Garage Spaces 4.0
Water Access N
View Pond, Garden/Lawn
Roof Type Architectural Shingle
Accessibility None
Porch Deck(s), Patio(s)
Attached Garage 2
Total Parking Spaces 4
Garage Y
Building
Lot Description Front Yard, Landscaping, Pond, Premium
Story 1
Foundation Crawl Space
Sewer Public Sewer
Water Public
Architectural Style Coastal
Level or Stories 1
Additional Building Above Grade, Below Grade
New Construction N
Schools
Elementary Schools Lord Baltimore
Middle Schools Selbyville
High Schools Indian River
School District Indian River
Others
HOA Fee Include Common Area Maintenance,Lawn Maintenance,Lawn Care Front,Lawn Care Rear,Lawn Care Side,Management,Pool(s),Recreation Facility,Reserve Funds,Snow Removal
Senior Community No
Tax ID 134-12.00-2463.00
Ownership Fee Simple
SqFt Source Assessor
Security Features Security System
Special Listing Condition Standard
Read Less Info
Want to know what your home might be worth? Contact us for a FREE valuation!

Our team is ready to help you sell your home for the highest possible price ASAP

Bought with ANNE POWELL DEL VECCHIO • Coldwell Banker Realty




