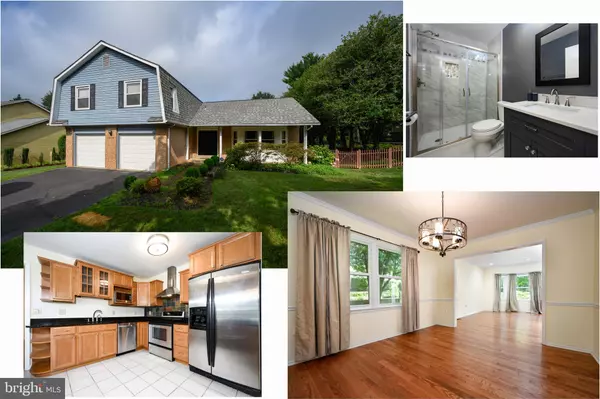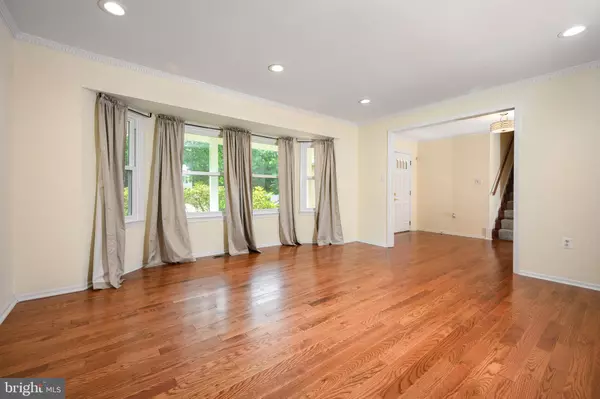For more information regarding the value of a property, please contact us for a free consultation.
Key Details
Sold Price $970,000
Property Type Single Family Home
Sub Type Detached
Listing Status Sold
Purchase Type For Sale
Square Footage 2,801 sqft
Price per Sqft $346
Subdivision Horizon Hill
MLS Listing ID MDMC2153464
Sold Date 12/05/24
Style Colonial
Bedrooms 4
Full Baths 3
Half Baths 1
HOA Y/N N
Abv Grd Liv Area 2,301
Originating Board BRIGHT
Year Built 1977
Annual Tax Amount $11,662
Tax Year 2024
Lot Size 10,500 Sqft
Acres 0.24
Property Description
Welcome to this gorgeous four bedroom, three full and one half bath, two car garage home nestled in the beautiful Horizon Hill neighborhood in Potomac. Natural light extends through this home giving it a bright open feel. As soon as you enter the home you will be wowed by the marvelous hardwood floors. The living room is spacious and bright with recessed lighting and crown molding. The formal dining room just off the kitchen has crown and chair molding. The kitchen has been updated with stainless steel appliances, granite countertops and lots of cabinet space. Kitchen also has an island, breakfast nook and breakfast bar. Kitchen is open to the family room which features recessed lighting, wood burning fireplace, and a walk out to the back patio. The upper level boasts four bedrooms and two full baths, the master suite features a fully renovated custom master bath and custom organizer walk in closet. The Lower level has a large recreation room, den, and a full bath. Check out the video tour on this listing or online.
Great location near recreational parks, shopping, restaurants and with easy access to major commuter routes.
Location
State MD
County Montgomery
Zoning R90
Rooms
Other Rooms Living Room, Dining Room, Primary Bedroom, Bedroom 2, Bedroom 3, Bedroom 4, Kitchen, Game Room, Family Room, Den, Foyer, Bathroom 2, Bathroom 3, Primary Bathroom, Half Bath
Basement Fully Finished
Interior
Interior Features Carpet, Crown Moldings, Family Room Off Kitchen, Formal/Separate Dining Room, Kitchen - Country, Kitchen - Eat-In, Kitchen - Island, Primary Bath(s), Recessed Lighting, Wood Floors, Chair Railings, Walk-in Closet(s)
Hot Water Natural Gas
Heating Forced Air
Cooling Central A/C
Flooring Hardwood, Carpet, Ceramic Tile
Fireplaces Number 1
Equipment Dishwasher, Disposal, Dryer, Microwave, Refrigerator, Washer, Water Heater, Oven/Range - Electric
Fireplace Y
Window Features Double Pane,Bay/Bow
Appliance Dishwasher, Disposal, Dryer, Microwave, Refrigerator, Washer, Water Heater, Oven/Range - Electric
Heat Source Natural Gas
Laundry Lower Floor
Exterior
Parking Features Garage Door Opener
Garage Spaces 2.0
Fence Rear
Water Access N
Roof Type Asphalt
Accessibility Other
Attached Garage 2
Total Parking Spaces 2
Garage Y
Building
Lot Description Rear Yard, SideYard(s)
Story 3
Foundation Slab
Sewer Public Sewer
Water Public
Architectural Style Colonial
Level or Stories 3
Additional Building Above Grade, Below Grade
New Construction N
Schools
Elementary Schools Ritchie Park
Middle Schools Julius West
High Schools Richard Montgomery
School District Montgomery County Public Schools
Others
Pets Allowed Y
Senior Community No
Tax ID 160401727065
Ownership Fee Simple
SqFt Source Assessor
Horse Property N
Special Listing Condition Standard
Pets Allowed No Pet Restrictions
Read Less Info
Want to know what your home might be worth? Contact us for a FREE valuation!

Our team is ready to help you sell your home for the highest possible price ASAP

Bought with Non Member • Metropolitan Regional Information Systems, Inc.
GET MORE INFORMATION





