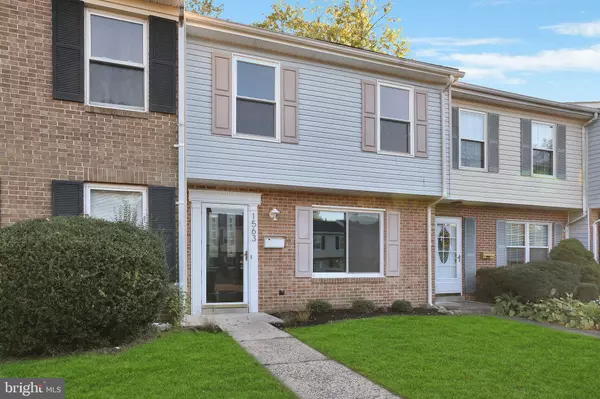For more information regarding the value of a property, please contact us for a free consultation.
Key Details
Sold Price $213,000
Property Type Townhouse
Sub Type Interior Row/Townhouse
Listing Status Sold
Purchase Type For Sale
Square Footage 1,200 sqft
Price per Sqft $177
Subdivision Harford Square
MLS Listing ID MDHR2036940
Sold Date 12/02/24
Style Traditional
Bedrooms 4
Full Baths 1
Half Baths 2
HOA Fees $115/mo
HOA Y/N Y
Abv Grd Liv Area 1,200
Originating Board BRIGHT
Year Built 1972
Annual Tax Amount $1,427
Tax Year 2024
Lot Size 1,420 Sqft
Acres 0.03
Property Description
Discover this beautifully renovated, spacious 4-bedroom townhouse in the sought-after Harford Square community in Edgewood. Step into a welcoming foyer with luxury vinyl plank flooring that leads you to a bright family area with fresh, modern paint. Around the corner, you’ll find a stylish kitchen featuring new countertops and a cozy breakfast nook with private access to a fenced backyard, complete with lush green grass—perfect for relaxing or entertaining. The main level also offers a convenient laundry area and a half bathroom. Upstairs, enjoy freshly painted walls and plush new carpet throughout all four bedrooms. The primary suite stands out with its elegant color palette and a beautifully upgraded bathroom featuring marble-like finishes for a luxurious touch. Assigned parking spots add ease to your daily routine. Enjoy the community amenities, including a tennis court and playground, and benefit from a prime location close to major roads, shopping, and schools. Embrace the perfect blend of comfort and convenience—make this home yours today!
Location
State MD
County Harford
Zoning R3
Direction North
Rooms
Other Rooms Living Room, Primary Bedroom, Bedroom 2, Bedroom 3, Bedroom 4, Kitchen, Family Room, Breakfast Room, Laundry, Bathroom 2, Primary Bathroom, Half Bath
Interior
Interior Features Kitchen - Country, Combination Kitchen/Dining, Combination Kitchen/Living, Window Treatments, Wood Floors, Floor Plan - Traditional
Hot Water Natural Gas
Heating Heat Pump(s), Forced Air
Cooling Central A/C
Flooring Luxury Vinyl Plank, Carpet, Ceramic Tile
Equipment Washer/Dryer Hookups Only, Dishwasher, Disposal, Dryer, Exhaust Fan, Microwave, Oven - Self Cleaning, Oven/Range - Electric, Water Heater, Washer, Refrigerator
Furnishings No
Fireplace N
Window Features Insulated
Appliance Washer/Dryer Hookups Only, Dishwasher, Disposal, Dryer, Exhaust Fan, Microwave, Oven - Self Cleaning, Oven/Range - Electric, Water Heater, Washer, Refrigerator
Heat Source Natural Gas
Laundry Has Laundry, Main Floor, Washer In Unit, Dryer In Unit
Exterior
Garage Spaces 1.0
Parking On Site 1
Fence Rear
Amenities Available Club House, Common Grounds, Community Center, Pool - Outdoor, Tot Lots/Playground
Water Access N
Roof Type Composite
Accessibility Other
Total Parking Spaces 1
Garage N
Building
Story 2
Foundation Concrete Perimeter
Sewer Public Sewer
Water Public
Architectural Style Traditional
Level or Stories 2
Additional Building Above Grade, Below Grade
New Construction N
Schools
Elementary Schools Magnolia
Middle Schools Magnolia
High Schools Joppatowne
School District Harford County Public Schools
Others
HOA Fee Include Pool(s),Snow Removal,Road Maintenance,Trash
Senior Community No
Tax ID 1301080873
Ownership Fee Simple
SqFt Source Assessor
Acceptable Financing FHA, Cash, VA, Conventional
Horse Property N
Listing Terms FHA, Cash, VA, Conventional
Financing FHA,Cash,VA,Conventional
Special Listing Condition Standard
Read Less Info
Want to know what your home might be worth? Contact us for a FREE valuation!

Our team is ready to help you sell your home for the highest possible price ASAP

Bought with Julie L Davis • EXP Realty, LLC
GET MORE INFORMATION





