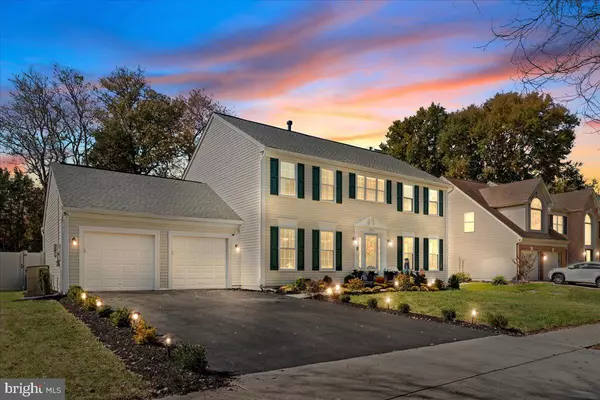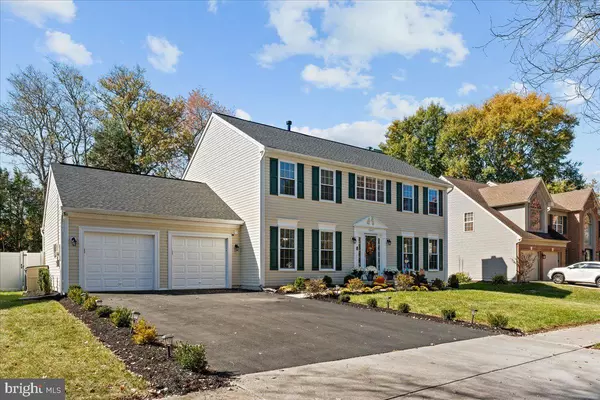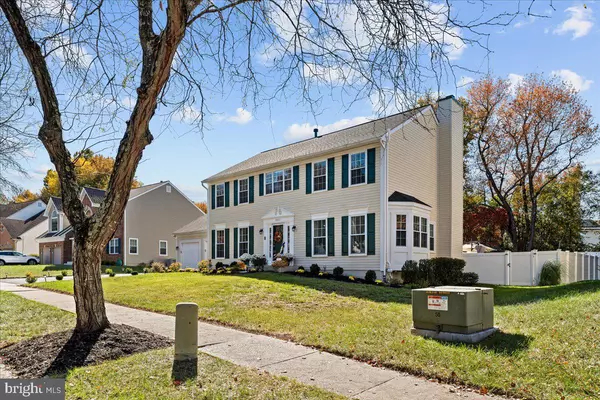For more information regarding the value of a property, please contact us for a free consultation.
Key Details
Sold Price $620,000
Property Type Single Family Home
Sub Type Detached
Listing Status Sold
Purchase Type For Sale
Square Footage 3,628 sqft
Price per Sqft $170
Subdivision Melwood Springs
MLS Listing ID MDPG2129656
Sold Date 12/09/24
Style Traditional
Bedrooms 5
Full Baths 3
Half Baths 1
HOA Fees $25/mo
HOA Y/N Y
Abv Grd Liv Area 2,428
Originating Board BRIGHT
Year Built 1991
Annual Tax Amount $7,436
Tax Year 2024
Lot Size 0.268 Acres
Acres 0.27
Property Description
Whatever you seek in a home, you can find it here at 7005 Perrywood Road. This stately home is tucked away in a picturesque community and offers more than you can imagine. Welcome to a sun-filled 5 bedroom, 3.5 bathroom, 3600+ square foot home spread over three fully finished levels. The formal living room and formal dining room are adorned in wainscotting. The inviting kitchen features all stainless steel appliances including a new stove and refrigerator. The breakfast area is home to one of two bump-out extensions on the main level and is open to the kitchen and family room. The family room features a wood-burning fireplace and an unobstructed view of the expansive backyard. Upstairs is home to an owner's suite with an updated primary bathroom featuring a soaking tub, separate shower, and water closet. The primary suite is complete with a large walk-in closet, a secondary closet, and vaulted ceilings. The upper level has three additional spacious bedrooms, all with large double windows, and one full bathroom. The basement is a homeowner's dream with endless possibilities. The lower level is home to the 5th bedroom with a quaint seating area, a large closet, and two large windows. A well-appointed entertaining space, a dry bar with room for a fridge, a flex area for an at-home gym, another full bathroom, and access to the large rear yard round out the many basement features. The interior of the home has been freshly painted and new hardwood floors have been installed on both staircases. The exterior features a newer asphalt driveway (2022), new soffits and gutters (2022) all the windows and doors have been capped in vinyl (2022) and the roof was replaced in 2020. The home is equipped with energy-saving solar panels, installed in 2022. The rear yard is fully fenced and accentuated with a deck and deck extension with a walkway to the open-air gazebo. A chic dog pen provides a private oasis for your family's fur babies or convert the area into a garden after you move in. The location is prime with easy access to amenities! You will want to see this home for yourself!
Location
State MD
County Prince Georges
Zoning RR
Rooms
Other Rooms Living Room, Dining Room, Primary Bedroom, Bedroom 2, Bedroom 3, Bedroom 4, Bedroom 5, Kitchen, Family Room, Foyer, Laundry, Recreation Room, Bathroom 2, Attic, Primary Bathroom, Full Bath, Half Bath
Basement Fully Finished, Windows, Walkout Stairs, Rear Entrance, Interior Access
Interior
Interior Features Attic, Bathroom - Soaking Tub, Bathroom - Walk-In Shower, Breakfast Area, Carpet, Chair Railings, Family Room Off Kitchen, Formal/Separate Dining Room, Pantry, Recessed Lighting, Upgraded Countertops, Wainscotting, Walk-in Closet(s), Wood Floors, Built-Ins, Crown Moldings, Primary Bath(s), Wet/Dry Bar
Hot Water Natural Gas
Heating Central
Cooling Central A/C
Fireplaces Number 1
Equipment Built-In Microwave, Dishwasher, Disposal, Dryer, Refrigerator, Stainless Steel Appliances, Stove, Washer, Water Heater
Furnishings No
Fireplace Y
Appliance Built-In Microwave, Dishwasher, Disposal, Dryer, Refrigerator, Stainless Steel Appliances, Stove, Washer, Water Heater
Heat Source Electric
Laundry Main Floor
Exterior
Exterior Feature Deck(s)
Parking Features Garage - Front Entry
Garage Spaces 6.0
Fence Rear, Vinyl
Water Access N
Accessibility None
Porch Deck(s)
Attached Garage 2
Total Parking Spaces 6
Garage Y
Building
Lot Description Front Yard, Landscaping, Rear Yard
Story 3
Foundation Slab
Sewer Public Sewer
Water Public
Architectural Style Traditional
Level or Stories 3
Additional Building Above Grade, Below Grade
New Construction N
Schools
School District Prince George'S County Public Schools
Others
Senior Community No
Tax ID 17151763242
Ownership Fee Simple
SqFt Source Assessor
Horse Property N
Special Listing Condition Standard
Read Less Info
Want to know what your home might be worth? Contact us for a FREE valuation!

Our team is ready to help you sell your home for the highest possible price ASAP

Bought with Jennifer L Drennan • Taylor Properties




