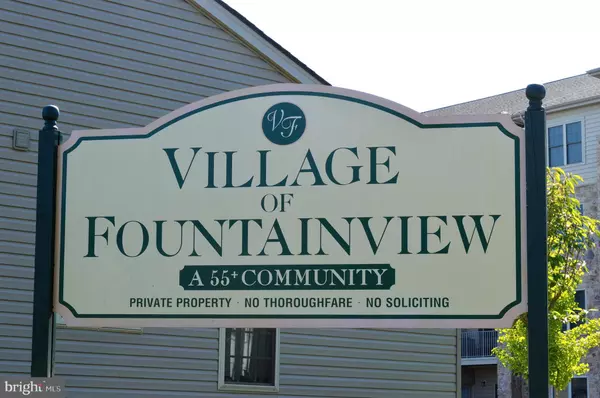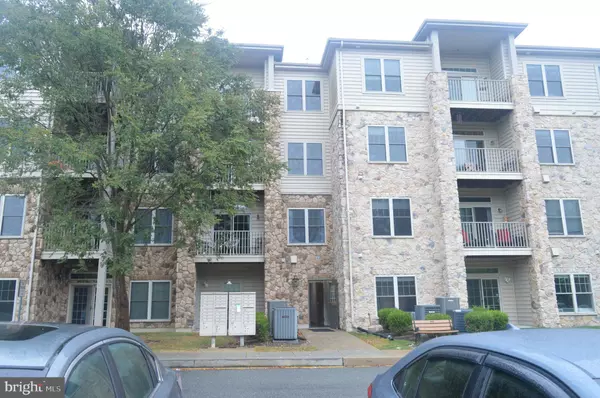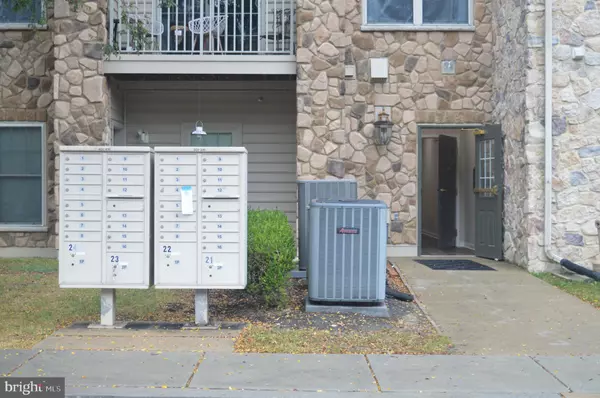For more information regarding the value of a property, please contact us for a free consultation.
Key Details
Sold Price $229,900
Property Type Condo
Sub Type Condo/Co-op
Listing Status Sold
Purchase Type For Sale
Square Footage 1,025 sqft
Price per Sqft $224
Subdivision Village Of Fountainview
MLS Listing ID DENC2068988
Sold Date 12/05/24
Style Traditional
Bedrooms 2
Full Baths 2
Condo Fees $941/qua
HOA Y/N N
Abv Grd Liv Area 1,025
Originating Board BRIGHT
Year Built 2008
Annual Tax Amount $2,123
Tax Year 2022
Lot Dimensions 0.00 x 0.00
Property Description
FOUNTAINVIEW, Newark's premier 55+ community. Welcome to this charming 3rd floor condo offering the perfect blend of comfort and convenience. The property is in excellent condition having been meticulously maintained. The open concept design with desirable 9' ceilings features a roomy living room area that opens to updated kitchen with new cabinetry and granite plus stainless steel appliances and island with a breakfast bar for casual dining. Located off the living room is a deck that overlooks community pool! The main bedroom features a walk-in closet and en suite bath with dual sink vanity plus walk-in shower with a convenient seat. Additional features include: 2nd bedroom, or den, hall bath, laundry closet with Washer and Dryer, new HVAC in 2022 and storage closet located in the hallway. The convenient elevator allows for easy access to this 3rd floor unity. The quarterly condo fee includes: exterior maintenance, common area cleaning, landscaping, trash and snow removal & pool. The community is very convenient to shopping, restaurants, senior center and downtown Newark!
Location
State DE
County New Castle
Area Newark/Glasgow (30905)
Zoning 18AC
Rooms
Other Rooms Living Room, Primary Bedroom, Bedroom 2, Kitchen, Laundry
Main Level Bedrooms 2
Interior
Hot Water Electric
Heating Heat Pump(s)
Cooling Central A/C
Fireplace N
Heat Source Electric
Laundry Washer In Unit, Dryer In Unit
Exterior
Water Access N
Accessibility No Stairs, Elevator
Garage N
Building
Story 1
Unit Features Garden 1 - 4 Floors
Sewer Public Sewer
Water Public
Architectural Style Traditional
Level or Stories 1
Additional Building Above Grade, Below Grade
New Construction N
Schools
School District Christina
Others
Pets Allowed N
Senior Community Yes
Age Restriction 55
Tax ID 18-033.00-076.C.3304
Ownership Fee Simple
SqFt Source Assessor
Special Listing Condition Standard
Read Less Info
Want to know what your home might be worth? Contact us for a FREE valuation!

Our team is ready to help you sell your home for the highest possible price ASAP

Bought with Margot LaCombe • RE/MAX Elite
GET MORE INFORMATION





