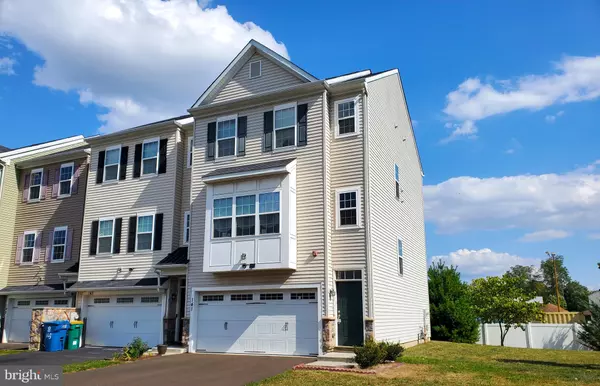For more information regarding the value of a property, please contact us for a free consultation.
Key Details
Sold Price $490,000
Property Type Townhouse
Sub Type End of Row/Townhouse
Listing Status Sold
Purchase Type For Sale
Square Footage 2,172 sqft
Price per Sqft $225
Subdivision Mercer Ct
MLS Listing ID PABU2083424
Sold Date 12/12/24
Style Traditional
Bedrooms 3
Full Baths 2
Half Baths 1
HOA Fees $160/mo
HOA Y/N Y
Abv Grd Liv Area 2,172
Originating Board BRIGHT
Year Built 2016
Annual Tax Amount $7,196
Tax Year 2024
Lot Dimensions 0.00 x 0.00
Property Description
Welcome to 141 Mercer Court! This stunning end-unit townhouse built by Ryland Builders in 2016, offering an abundance of space, style, and modern features. Located in the highly sought-after Mercer Court community, this home is one of the largest models available, thanks to a rare builder option that adds an additional 2 feet in depth. Plus, all furnishings are included in the sale, making this home move-in ready!
This beautiful property is also situated within the highly desirable Pennsbury School District, known for its excellent educational programs and strong community involvement.
Step inside to discover a bright and airy open floor plan, perfect for both everyday living and entertaining. The main level features gleaming hardwood floors throughout the living room, dining room, and kitchen, creating a seamless flow. The oversized kitchen is a true highlight, boasting gas cooking, stainless steel appliances, an expansive island with ample counter space, and a cozy breakfast area with views of the backyard.
Upstairs, you'll find three generously sized bedrooms, including a luxurious master suite with a spacious walk-in closet and a private bath. The master bath offers a dual vanity and a stall shower, creating a spa-like retreat. The two additional bedrooms are perfect for family, guests, or a home office, and share a well-appointed full bath.
The finished basement adds even more living space, ideal for a gym or home office. Outside, enjoy a large, oversized deck—perfect for outdoor dining, relaxation, and entertaining. A two-car garage with opener provides convenience and ample storage space.
Conveniently located near major traffic routes including I-95, I-295, Route 1, and the PA Turnpike, this home offers easy access to commuter rails to Philadelphia and New York, making travel a breeze. Plus, you're just minutes away from Oxford Valley Mall, shopping, and numerous dining options, adding even more convenience to your daily life.
Additional features include a half bath on the main floor, central air, and a prime location within the community. With its expansive layout, beautiful finishes, and fully furnished interior, this home is truly one of a kind. Don't miss your chance to make this dream townhouse your own—just bring your suitcase and settle right in!
Location
State PA
County Bucks
Area Falls Twp (10113)
Zoning HC
Rooms
Other Rooms Living Room, Dining Room, Primary Bedroom, Bedroom 2, Bedroom 3, Kitchen, Basement, Primary Bathroom, Full Bath, Half Bath
Basement Fully Finished, Outside Entrance, Rear Entrance, Walkout Level, Windows, Garage Access, Heated
Interior
Interior Features Bathroom - Stall Shower, Bathroom - Tub Shower, Bathroom - Walk-In Shower, Breakfast Area, Carpet, Dining Area, Floor Plan - Open, Kitchen - Eat-In, Kitchen - Gourmet, Pantry, Recessed Lighting, Walk-in Closet(s), Wood Floors, Attic
Hot Water Electric
Heating Central, Forced Air
Cooling Central A/C
Equipment Built-In Microwave, Dishwasher, Disposal, Oven/Range - Gas, Refrigerator, Stainless Steel Appliances, Washer, Dryer - Electric, Dryer - Front Loading, Energy Efficient Appliances
Furnishings Yes
Fireplace N
Window Features Double Hung,Energy Efficient,Insulated,Vinyl Clad
Appliance Built-In Microwave, Dishwasher, Disposal, Oven/Range - Gas, Refrigerator, Stainless Steel Appliances, Washer, Dryer - Electric, Dryer - Front Loading, Energy Efficient Appliances
Heat Source Natural Gas
Laundry Upper Floor
Exterior
Exterior Feature Deck(s)
Parking Features Garage - Front Entry, Garage Door Opener, Inside Access
Garage Spaces 4.0
Amenities Available None
Water Access N
Roof Type Shingle
Accessibility None
Porch Deck(s)
Attached Garage 2
Total Parking Spaces 4
Garage Y
Building
Lot Description Level, Rear Yard, SideYard(s)
Story 3
Foundation Slab
Sewer Public Sewer
Water Public
Architectural Style Traditional
Level or Stories 3
Additional Building Above Grade, Below Grade
New Construction N
Schools
Elementary Schools Fallsington
Middle Schools Boehm
High Schools Pensbury
School District Pennsbury
Others
HOA Fee Include Common Area Maintenance,Lawn Maintenance,Snow Removal,Trash
Senior Community No
Tax ID 13-005-002-021
Ownership Fee Simple
SqFt Source Estimated
Security Features Sprinkler System - Indoor,Security System,Smoke Detector,Motion Detectors
Acceptable Financing Cash, Conventional
Listing Terms Cash, Conventional
Financing Cash,Conventional
Special Listing Condition Standard
Read Less Info
Want to know what your home might be worth? Contact us for a FREE valuation!

Our team is ready to help you sell your home for the highest possible price ASAP

Bought with Rama R Suri • Keller Williams Real Estate Tri-County




