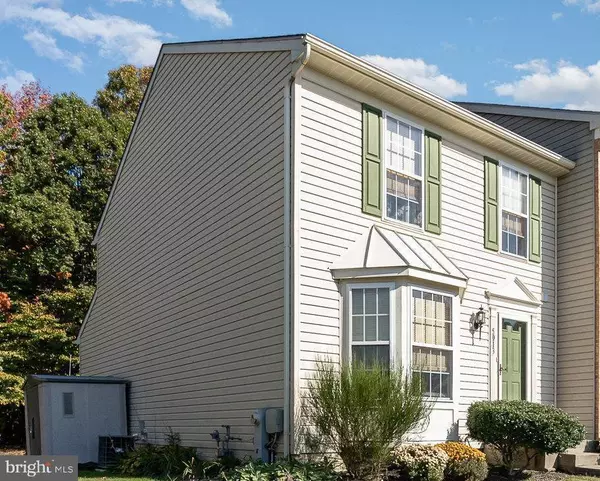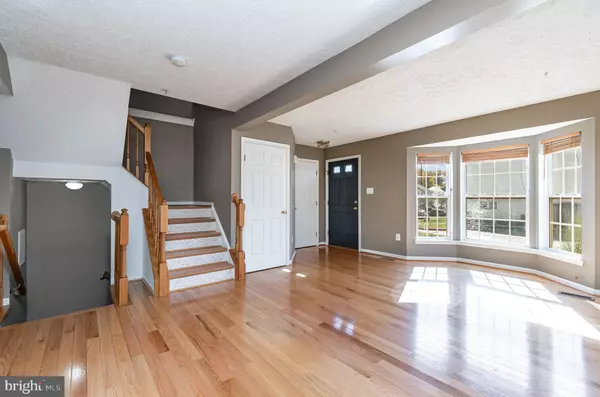For more information regarding the value of a property, please contact us for a free consultation.
Key Details
Sold Price $310,000
Property Type Townhouse
Sub Type End of Row/Townhouse
Listing Status Sold
Purchase Type For Sale
Square Footage 1,856 sqft
Price per Sqft $167
Subdivision Holly Woods
MLS Listing ID MDHR2037076
Sold Date 12/12/24
Style Traditional
Bedrooms 3
Full Baths 1
Half Baths 2
HOA Fees $61/qua
HOA Y/N Y
Abv Grd Liv Area 1,456
Originating Board BRIGHT
Year Built 2004
Annual Tax Amount $2,183
Tax Year 2018
Lot Size 2,580 Sqft
Acres 0.06
Property Description
Rarely available end of group townhome in Hollywoods! Spacious home on premium lot that back to trees with serene views. The 3 bedroom 1 full and 2 half bath home is open and inviting as soon as you walk through the door. Gleaming BRUCE wood flooring throughout main level. Kitchen provides granite counter tops, black stainless-steel appliances, kitchen island with room for pub stools, and eat in space. Large sunroom to accommodate any occasion. Sunroom leads to large TREX deck perfect for sitting out in cool fall evenings or morning coffee. Travel upstairs to oversized primary bedroom with walk in closet and ensuite bath. Two additional bedrooms with plenty of light and closet space. Venture to lower level to find huge family room. Fits any size furniture and could be perfect for gaming area and big TV for football season. Large storage area and plenty of shelving. There is rough in plumbing behind lower-level bathroom wall for full bath if desired. In addition, a separate deep freezer. Fire pit outside for sitting and enjoying friends and family maybe even making smores or just enjoy the crackling sound of the fire. The motivated sellers will offer carpet and paint allowances if you desire. This way, you can make the home just the way you like it. Minutes to I-95 and Route 40. Close to APG and new hospital in Aberdeen. You will be living moments away from shopping and dining. Welcome home!
Location
State MD
County Harford
Zoning R3CDP
Rooms
Other Rooms Living Room, Primary Bedroom, Bedroom 2, Kitchen, Family Room, Bedroom 1, Sun/Florida Room, Bathroom 2, Primary Bathroom, Half Bath
Basement Full, Connecting Stairway, Fully Finished, Heated, Improved, Interior Access, Sump Pump, Windows
Interior
Interior Features Carpet, Ceiling Fan(s), Floor Plan - Open, Kitchen - Eat-In, Kitchen - Island, Kitchen - Table Space, Pantry, Window Treatments, Wood Floors, Upgraded Countertops, Walk-in Closet(s), Breakfast Area, Combination Kitchen/Living, Wainscotting, Recessed Lighting
Hot Water Natural Gas
Heating Central
Cooling Central A/C
Flooring Hardwood, Carpet, Ceramic Tile
Equipment Built-In Microwave, Dishwasher, Disposal, ENERGY STAR Refrigerator, Exhaust Fan, Freezer, Icemaker, Refrigerator, Stainless Steel Appliances, Washer, Water Heater, Dryer, Extra Refrigerator/Freezer, Oven - Self Cleaning
Fireplace N
Window Features Bay/Bow
Appliance Built-In Microwave, Dishwasher, Disposal, ENERGY STAR Refrigerator, Exhaust Fan, Freezer, Icemaker, Refrigerator, Stainless Steel Appliances, Washer, Water Heater, Dryer, Extra Refrigerator/Freezer, Oven - Self Cleaning
Heat Source Natural Gas
Laundry Dryer In Unit, Washer In Unit
Exterior
Exterior Feature Deck(s)
Garage Spaces 2.0
Parking On Site 2
Amenities Available Bike Trail, Common Grounds, Dog Park, Jog/Walk Path
Water Access N
View Trees/Woods
Roof Type Asphalt
Accessibility None
Porch Deck(s)
Total Parking Spaces 2
Garage N
Building
Lot Description Adjoins - Open Space, Backs to Trees, Cleared, Corner, Front Yard, Landscaping, Premium, Rear Yard, SideYard(s), Trees/Wooded
Story 3
Foundation Permanent
Sewer Public Sewer
Water Public
Architectural Style Traditional
Level or Stories 3
Additional Building Above Grade, Below Grade
Structure Type Dry Wall
New Construction N
Schools
School District Harford County Public Schools
Others
Pets Allowed Y
HOA Fee Include Common Area Maintenance,Trash,Snow Removal
Senior Community No
Tax ID 1301319590
Ownership Fee Simple
SqFt Source Estimated
Acceptable Financing Cash, Conventional, FHA, VA
Listing Terms Cash, Conventional, FHA, VA
Financing Cash,Conventional,FHA,VA
Special Listing Condition Standard
Pets Allowed Case by Case Basis
Read Less Info
Want to know what your home might be worth? Contact us for a FREE valuation!

Our team is ready to help you sell your home for the highest possible price ASAP

Bought with Heather A Schafer Adkins • Long & Foster Real Estate, Inc.
GET MORE INFORMATION





