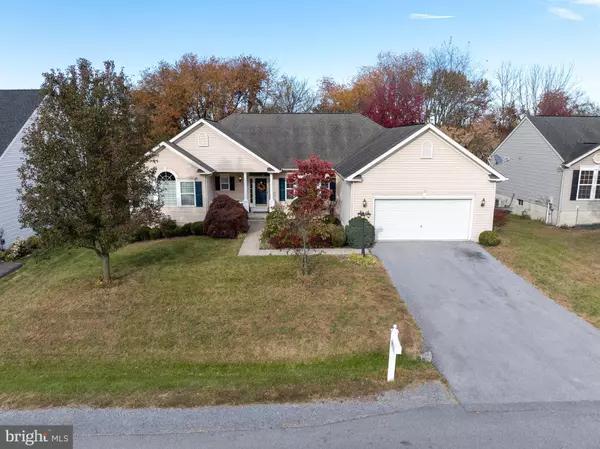For more information regarding the value of a property, please contact us for a free consultation.
Key Details
Sold Price $415,000
Property Type Single Family Home
Sub Type Detached
Listing Status Sold
Purchase Type For Sale
Square Footage 2,300 sqft
Price per Sqft $180
Subdivision Stonebridge
MLS Listing ID WVBE2034374
Sold Date 12/13/24
Style Ranch/Rambler
Bedrooms 3
Full Baths 2
Half Baths 1
HOA Fees $64/mo
HOA Y/N Y
Abv Grd Liv Area 2,300
Originating Board BRIGHT
Year Built 2004
Annual Tax Amount $1,750
Tax Year 2022
Lot Size 0.470 Acres
Acres 0.47
Property Description
Fantastic single-story home featuring a fenced yard for added privacy. This well-maintained ranch style house has wood flooring throughout the main living areas and bedrooms. Large primary bedroom with two walk-in closets and plenty of natural sunlight. The primary bathroom features two sinks and a bathtub for relaxation, along with a separate shower. The other bedrooms are large as well. There is a powder room and a shared full bath. Possibility of creating a 4th bedroom or utilizing space as an office. The large living space connects the kitchen and breakfast area, with access to a good-sized deck for ease to outdoor dining and grilling. Filtered views of the pond to the rear of the property. The kitchen is next to the formal dining room and includes plenty of cabinets, granite countertops and a pantry. There is ample room in the unfinished walkout basement with rough-in for a bathroom to expand into. Situated in a public golf course neighborhood with access to a community pool and clubhouse that includes a restaurant. Nearby, a new six-acre park is scheduled to open soon near Opequon Creek, featuring recreational areas such as outdoor classrooms, trails and future boat slip to enhance accessibility for boaters using the creek.
Location
State WV
County Berkeley
Zoning 101
Rooms
Other Rooms Dining Room, Primary Bedroom, Bedroom 2, Kitchen, Basement, Foyer, Bedroom 1, Great Room, Office, Bathroom 1, Primary Bathroom
Basement Full, Walkout Level, Windows, Unfinished, Rough Bath Plumb
Main Level Bedrooms 3
Interior
Interior Features Bathroom - Soaking Tub, Bathroom - Walk-In Shower, Breakfast Area, Ceiling Fan(s), Crown Moldings, Entry Level Bedroom, Floor Plan - Traditional, Pantry, Walk-in Closet(s), Upgraded Countertops, Wood Floors
Hot Water Natural Gas
Heating Heat Pump(s)
Cooling Central A/C
Flooring Hardwood, Vinyl
Fireplaces Number 1
Equipment Built-In Microwave, Dishwasher, Disposal, Dryer, Exhaust Fan, Icemaker, Oven/Range - Gas, Refrigerator, Washer
Fireplace Y
Appliance Built-In Microwave, Dishwasher, Disposal, Dryer, Exhaust Fan, Icemaker, Oven/Range - Gas, Refrigerator, Washer
Heat Source Natural Gas
Laundry Main Floor
Exterior
Parking Features Garage - Front Entry, Garage Door Opener
Garage Spaces 2.0
Fence Rear
Water Access N
View Pond, Trees/Woods
Roof Type Asphalt
Accessibility None
Attached Garage 2
Total Parking Spaces 2
Garage Y
Building
Story 2
Foundation Concrete Perimeter
Sewer Public Sewer
Water Public
Architectural Style Ranch/Rambler
Level or Stories 2
Additional Building Above Grade, Below Grade
New Construction N
Schools
School District Berkeley County Schools
Others
Senior Community No
Tax ID 01 6M018100000000
Ownership Fee Simple
SqFt Source Estimated
Acceptable Financing Cash, Conventional, FHA, USDA, VA
Horse Property N
Listing Terms Cash, Conventional, FHA, USDA, VA
Financing Cash,Conventional,FHA,USDA,VA
Special Listing Condition Standard
Read Less Info
Want to know what your home might be worth? Contact us for a FREE valuation!

Our team is ready to help you sell your home for the highest possible price ASAP

Bought with Ned S Stock • Berkshire Hathaway HomeServices PenFed Realty
GET MORE INFORMATION





