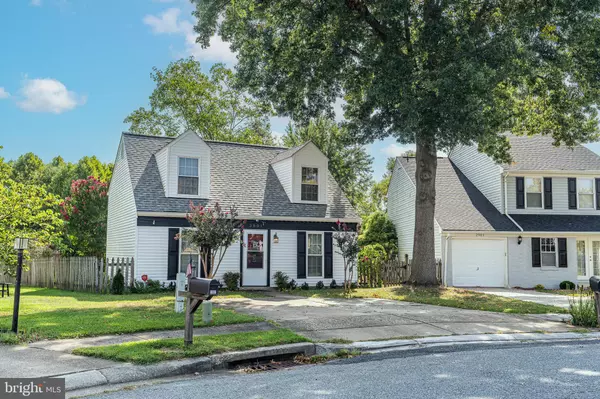For more information regarding the value of a property, please contact us for a free consultation.
Key Details
Sold Price $347,000
Property Type Single Family Home
Sub Type Detached
Listing Status Sold
Purchase Type For Sale
Square Footage 1,170 sqft
Price per Sqft $296
Subdivision None Available
MLS Listing ID MDHR2035358
Sold Date 12/09/24
Style Cape Cod
Bedrooms 3
Full Baths 2
HOA Fees $22/mo
HOA Y/N Y
Abv Grd Liv Area 1,170
Originating Board BRIGHT
Year Built 1983
Annual Tax Amount $2,408
Tax Year 2024
Lot Size 6,534 Sqft
Acres 0.15
Property Description
Charming Cape Cod Home in Prime Cul de Sac Location!
The 3 bedroom 2 full bath home is located adjacent to William S. James Elementary and the Box Hill Shopping Center, this delightful Cape Cod is also in close proximity to Patterson Mill Middle High School and the vibrant Festival Shopping Center, offering a variety of shops, restaurants, and banks. Currently zoned for Patterson Mill middle and highschools.
This home boasts a *first-floor primary bedroom* with a spacious walk-in closet and a full bath. The home is equipped with an A/C unit controlled by a wireless, adjustable Nest thermostat. The large backyard features a generous 18' x 35' deck, perfect for barbecues or relaxing evenings with friends and family. The roof, HVAC and siding were all new in Sept 2022 and deck new in April 2024.
Nearby attractions include Ripken Stadium, Aberdeen Proving Ground, Baltimore’s Inner Harbor, M&T Stadium, and the Maryland Cruise Terminal. With quick access to Interstate 95, Route 7, and Route 40, commuting is a breeze.
Seller Incentive: The sellers are offering $3,000 towards buyer’s closing costs or a paint/flooring credit—an ideal opportunity to add your personal touch to this lovely home! Seller says bring all offers!
Location
State MD
County Harford
Zoning R3
Rooms
Main Level Bedrooms 1
Interior
Interior Features Breakfast Area, Entry Level Bedroom, Floor Plan - Open
Hot Water Electric
Heating Forced Air
Cooling Central A/C
Equipment Dishwasher, Dryer, Microwave, Oven/Range - Gas, Refrigerator, Washer
Fireplace N
Window Features Skylights
Appliance Dishwasher, Dryer, Microwave, Oven/Range - Gas, Refrigerator, Washer
Heat Source Natural Gas
Laundry Main Floor
Exterior
Exterior Feature Deck(s)
Garage Spaces 2.0
Fence Rear
Amenities Available Pool Mem Avail
Water Access N
Roof Type Asphalt
Accessibility None
Porch Deck(s)
Total Parking Spaces 2
Garage N
Building
Lot Description Cul-de-sac
Story 2
Foundation Slab
Sewer Public Sewer
Water Public
Architectural Style Cape Cod
Level or Stories 2
Additional Building Above Grade, Below Grade
New Construction N
Schools
School District Harford County Public Schools
Others
Pets Allowed Y
HOA Fee Include Common Area Maintenance
Senior Community No
Tax ID 1301023187
Ownership Fee Simple
SqFt Source Estimated
Special Listing Condition Standard
Pets Allowed No Pet Restrictions
Read Less Info
Want to know what your home might be worth? Contact us for a FREE valuation!

Our team is ready to help you sell your home for the highest possible price ASAP

Bought with James Robert Hevesy • Garceau Realty
GET MORE INFORMATION





