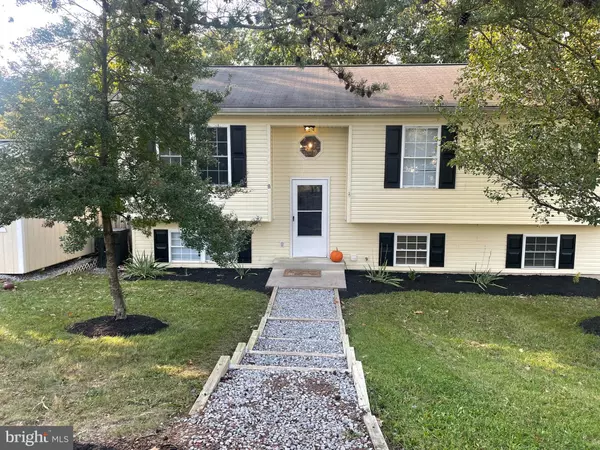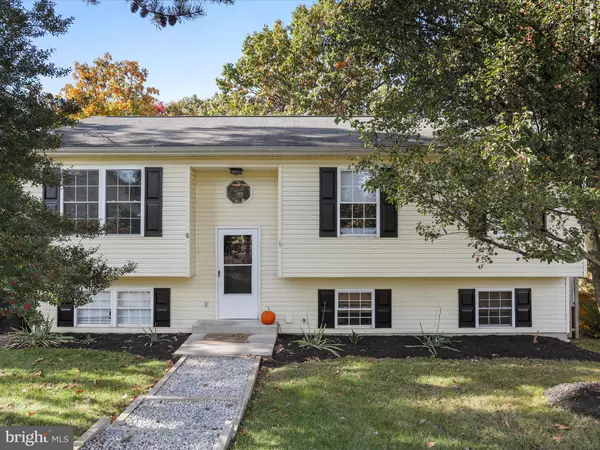For more information regarding the value of a property, please contact us for a free consultation.
Key Details
Sold Price $265,000
Property Type Single Family Home
Sub Type Detached
Listing Status Sold
Purchase Type For Sale
Square Footage 1,528 sqft
Price per Sqft $173
Subdivision Idyllwood
MLS Listing ID WVBE2034218
Sold Date 12/17/24
Style Split Foyer
Bedrooms 4
Full Baths 2
HOA Fees $10/ann
HOA Y/N Y
Abv Grd Liv Area 1,028
Originating Board BRIGHT
Year Built 2001
Annual Tax Amount $1,190
Tax Year 2022
Lot Size 0.500 Acres
Acres 0.5
Property Description
Welcome to your dream home! This inviting split foyer residence boasts a spacious yard, perfect for gatherings and outdoor activities. Nestled in a private setting, this property offers tranquility while being conveniently located near major commuter routes, making your daily travels a breeze.
As you step inside, you'll be greeted by a bright and airy living space that flows seamlessly into the dining area and kitchen, ideal for entertaining. The upper level features three well-appointed bedrooms, providing ample space. The lower level has two separate rooms that can be used as bedrooms, office space or flex space. An additional living area compliments the basement, making a great hang out spot. Outside, the expansive yard invites endless possibilities—whether it's gardening, playtime, or simply enjoying the peaceful surroundings. With a blend of comfort and convenience, this home is perfect for buyers seeking both space and accessibility. Don't miss the opportunity to make this beautiful home your own!
Location
State WV
County Berkeley
Zoning 101
Rooms
Basement Rear Entrance, Space For Rooms, Walkout Level, Improved, Heated, Full
Main Level Bedrooms 3
Interior
Interior Features Bathroom - Tub Shower, Ceiling Fan(s), Combination Kitchen/Dining, Floor Plan - Traditional
Hot Water Electric
Heating Heat Pump(s)
Cooling Central A/C
Equipment Stainless Steel Appliances
Fireplace N
Appliance Stainless Steel Appliances
Heat Source Electric
Laundry Basement
Exterior
Garage Spaces 4.0
Water Access N
Roof Type Asphalt
Accessibility None
Total Parking Spaces 4
Garage N
Building
Story 2
Foundation Permanent
Sewer Public Sewer
Water Public
Architectural Style Split Foyer
Level or Stories 2
Additional Building Above Grade, Below Grade
New Construction N
Schools
School District Berkeley County Schools
Others
Senior Community No
Tax ID 01 21B008900000000
Ownership Fee Simple
SqFt Source Estimated
Special Listing Condition Standard
Read Less Info
Want to know what your home might be worth? Contact us for a FREE valuation!

Our team is ready to help you sell your home for the highest possible price ASAP

Bought with Sara Phelps • Keller Williams Realty Advantage
GET MORE INFORMATION





