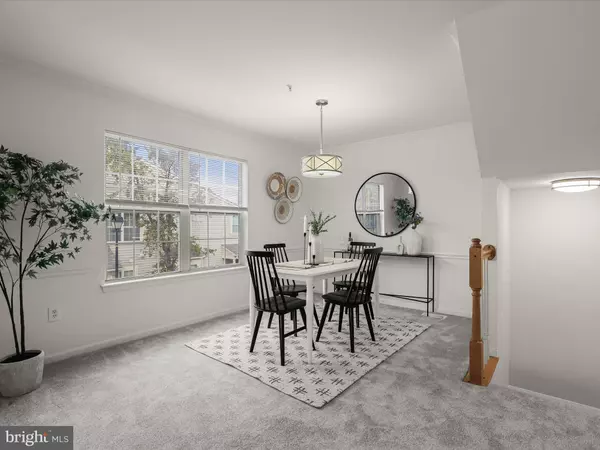For more information regarding the value of a property, please contact us for a free consultation.
Key Details
Sold Price $290,000
Property Type Condo
Sub Type Condo/Co-op
Listing Status Sold
Purchase Type For Sale
Square Footage 1,594 sqft
Price per Sqft $181
Subdivision Andover
MLS Listing ID MDBC2109832
Sold Date 12/18/24
Style Traditional,Colonial
Bedrooms 3
Full Baths 2
Half Baths 1
Condo Fees $260/mo
HOA Y/N N
Abv Grd Liv Area 1,594
Originating Board BRIGHT
Year Built 1996
Annual Tax Amount $1,951
Tax Year 2024
Property Description
Welcome to 8606 Side Saddle, a charming townhouse condo nestled in the vibrant community of Andover. The main level welcomes you with a cozy family room featuring a fireplace and offers direct access to a private patio, perfect for outdoor relaxation. Upstairs, the bright and spacious living and dining rooms provide an open and inviting atmosphere. The kitchen is a chef's delight, featuring sleek stainless steel appliances, a decorative backsplash, quartz countertops, and access to a private balcony for al fresco dining. This level also includes a convenient laundry room and powder room. On the top level, the primary bedroom boasts soaring vaulted ceilings, two walk-in closets, and a luxurious en-suite full bath. Two additional bedrooms, each with vaulted ceilings, and a full bath complete this wonderful home. Designed for modern living, this home combines comfort, style, and convenience.
Location
State MD
County Baltimore
Zoning RESIDENTIAL
Rooms
Other Rooms Living Room, Dining Room, Primary Bedroom, Bedroom 2, Bedroom 3, Kitchen, Family Room, Foyer, Laundry, Storage Room
Interior
Interior Features Breakfast Area, Carpet, Chair Railings, Ceiling Fan(s), Crown Moldings, Dining Area, Floor Plan - Open, Kitchen - Eat-In, Pantry, Primary Bath(s), Recessed Lighting, Upgraded Countertops, Walk-in Closet(s)
Hot Water Natural Gas
Heating Forced Air
Cooling Central A/C
Flooring Carpet, Luxury Vinyl Plank
Fireplaces Number 1
Equipment Dishwasher, Dryer, Disposal, Exhaust Fan, Icemaker, Microwave, Refrigerator, Stainless Steel Appliances, Stove, Washer
Fireplace Y
Window Features Vinyl Clad
Appliance Dishwasher, Dryer, Disposal, Exhaust Fan, Icemaker, Microwave, Refrigerator, Stainless Steel Appliances, Stove, Washer
Heat Source Natural Gas
Laundry Upper Floor
Exterior
Exterior Feature Balcony, Patio(s)
Water Access N
View Garden/Lawn
Roof Type Shingle
Accessibility None
Porch Balcony, Patio(s)
Garage N
Building
Story 3
Foundation Other
Sewer Public Sewer
Water Public
Architectural Style Traditional, Colonial
Level or Stories 3
Additional Building Above Grade, Below Grade
Structure Type Dry Wall,Vaulted Ceilings
New Construction N
Schools
School District Baltimore County Public Schools
Others
Pets Allowed Y
Senior Community No
Tax ID 04022200026040
Ownership Fee Simple
SqFt Source Estimated
Security Features Main Entrance Lock,Smoke Detector
Special Listing Condition Standard
Pets Allowed No Pet Restrictions
Read Less Info
Want to know what your home might be worth? Contact us for a FREE valuation!

Our team is ready to help you sell your home for the highest possible price ASAP

Bought with Sybil M Buckwalter • Samson Properties
GET MORE INFORMATION





