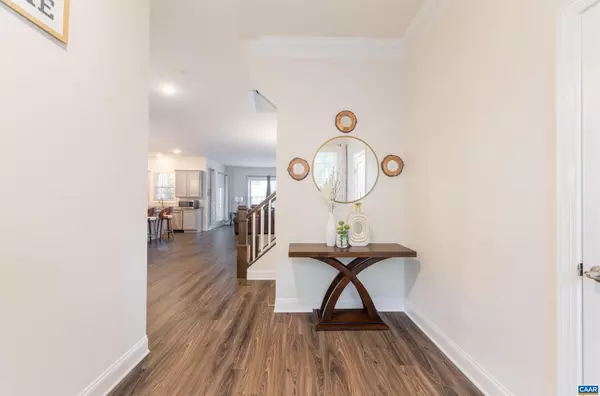For more information regarding the value of a property, please contact us for a free consultation.
Key Details
Sold Price $625,000
Property Type Single Family Home
Sub Type Detached
Listing Status Sold
Purchase Type For Sale
Square Footage 3,471 sqft
Price per Sqft $180
Subdivision Willow Glen
MLS Listing ID 656754
Sold Date 12/18/24
Style Other
Bedrooms 4
Full Baths 3
Half Baths 1
HOA Fees $58/mo
HOA Y/N Y
Abv Grd Liv Area 2,671
Originating Board CAAR
Year Built 2019
Annual Tax Amount $4,919
Tax Year 2024
Lot Size 3,920 Sqft
Acres 0.09
Property Description
Stunning home in Willow Glen! Featuring all the amenities essential for comfortable living! This bright and spacious floorplan showcases luxury vinyl plank (LVP) flooring throughout the main level, complemented by a well-appointed kitchen complete with a generous island, stainless steel appliances, granite countertops, and ample cabinetry. The kitchen seamlessly flows into the living and dining areas, with a convenient half bath on the same floor. Upstairs, discover a stunning master suite featuring a walk-in closet and a lavish attached bath, alongside three additional sizable bedrooms, a full hall bath, and a thoughtfully placed laundry room for added convenience. The home also includes a 2-car garage with high ceilings and a full finished basement with another full bath! Additionally, there is unfinished storage space, catering perfectly to all your needs. Enjoy outdoor entertaining on the covered deck, completing this exceptional home !
Location
State VA
County Albemarle
Zoning R
Rooms
Other Rooms Dining Room, Kitchen, Foyer, Great Room, Laundry, Utility Room, Bonus Room, Full Bath, Half Bath, Additional Bedroom
Basement Unfinished
Interior
Interior Features Entry Level Bedroom
Heating Central
Cooling Central A/C
Fireplace N
Heat Source Natural Gas
Exterior
Accessibility None
Garage N
Building
Story 2
Foundation Concrete Perimeter
Sewer Public Sewer
Water Public
Architectural Style Other
Level or Stories 2
Additional Building Above Grade, Below Grade
New Construction N
Schools
Elementary Schools Baker-Butler
Middle Schools Sutherland
High Schools Albemarle
School District Albemarle County Public Schools
Others
Ownership Other
Special Listing Condition Standard
Read Less Info
Want to know what your home might be worth? Contact us for a FREE valuation!

Our team is ready to help you sell your home for the highest possible price ASAP

Bought with Default Agent • Default Office
GET MORE INFORMATION





