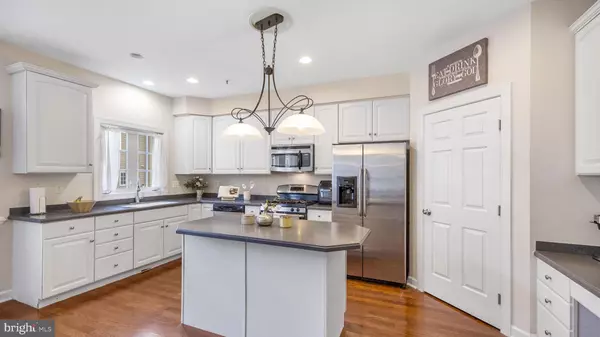For more information regarding the value of a property, please contact us for a free consultation.
Key Details
Sold Price $545,000
Property Type Townhouse
Sub Type Interior Row/Townhouse
Listing Status Sold
Purchase Type For Sale
Square Footage 1,974 sqft
Price per Sqft $276
Subdivision Clarksburg Ridge
MLS Listing ID MDMC2153588
Sold Date 12/20/24
Style Colonial
Bedrooms 4
Full Baths 3
Half Baths 1
HOA Fees $122/mo
HOA Y/N Y
Abv Grd Liv Area 1,974
Originating Board BRIGHT
Year Built 2004
Annual Tax Amount $5,562
Tax Year 2024
Lot Size 1,300 Sqft
Acres 0.03
Property Description
Nestled in a serene setting with views of lush community space, this 4-bedroom townhouse offers a perfect blend of comfort and convenience. Featuring a traditional floor plan and hardwood flooring throughout, this home is designed for modern living. The entry level provides added versatility with a spacious bedroom boasting an ensuite bath, plus a laundry room with direct access to the attached 2-car garage. The second floor serves as the heart of the home, highlighted by a bright and airy living room anchored by a cozy gas fireplace. The expansive eat-in kitchen offers a center island, breakfast bar, gas cooking, and a built-in desk. Sliding doors open to a private back deck, ideal for outdoor relaxation or entertaining. Upstairs, the top level features three additional bedrooms and two full baths. The primary suite is a true retreat, with vaulted ceilings, a walk-in closet, and an ensuite bath complete with double sinks, a jetted tub, and a stall shower.
Residents of Clarks Ridge enjoy yard maintenance, shared common areas, and a tot-lot just steps from the front door. Conveniently located near shopping, dining, regional parks, the Prime Outlet Mall, and easy access to I-270, this home offers the ideal combination of tranquility and accessibility. Don't miss your chance to make this stunning townhouse your new home!
Location
State MD
County Montgomery
Zoning CRT07
Rooms
Other Rooms Living Room, Dining Room, Primary Bedroom, Bedroom 2, Bedroom 3, Kitchen, Foyer, Laundry, Primary Bathroom, Full Bath, Half Bath, Additional Bedroom
Main Level Bedrooms 1
Interior
Interior Features Bathroom - Jetted Tub, Bathroom - Stall Shower, Bathroom - Tub Shower, Breakfast Area, Built-Ins, Ceiling Fan(s), Chair Railings, Combination Kitchen/Dining, Dining Area, Entry Level Bedroom, Floor Plan - Traditional, Kitchen - Eat-In, Kitchen - Island, Kitchen - Table Space, Pantry, Primary Bath(s), Sprinkler System, Walk-in Closet(s), Wood Floors
Hot Water Natural Gas
Heating Forced Air
Cooling Central A/C, Ceiling Fan(s)
Flooring Hardwood, Ceramic Tile
Fireplaces Number 1
Fireplaces Type Fireplace - Glass Doors, Gas/Propane
Equipment Built-In Microwave, Dishwasher, Disposal, Dryer, Oven/Range - Gas, Refrigerator, Stainless Steel Appliances, Washer, Water Heater
Fireplace Y
Appliance Built-In Microwave, Dishwasher, Disposal, Dryer, Oven/Range - Gas, Refrigerator, Stainless Steel Appliances, Washer, Water Heater
Heat Source Natural Gas
Laundry Lower Floor
Exterior
Exterior Feature Deck(s)
Parking Features Garage Door Opener, Garage - Rear Entry, Inside Access
Garage Spaces 2.0
Utilities Available Cable TV Available, Electric Available, Natural Gas Available, Phone Available, Sewer Available, Water Available
Amenities Available Common Grounds, Tot Lots/Playground
Water Access N
View Garden/Lawn
Roof Type Shingle
Accessibility None
Porch Deck(s)
Attached Garage 2
Total Parking Spaces 2
Garage Y
Building
Story 3
Foundation Slab
Sewer Public Sewer
Water Public
Architectural Style Colonial
Level or Stories 3
Additional Building Above Grade, Below Grade
Structure Type 9'+ Ceilings,Vaulted Ceilings,Dry Wall
New Construction N
Schools
Elementary Schools Little Bennett
Middle Schools Rocky Hill
High Schools Clarksburg
School District Montgomery County Public Schools
Others
HOA Fee Include Lawn Maintenance,Trash,Snow Removal,Common Area Maintenance
Senior Community No
Tax ID 160203404153
Ownership Fee Simple
SqFt Source Assessor
Security Features Smoke Detector,Sprinkler System - Indoor
Special Listing Condition Standard
Read Less Info
Want to know what your home might be worth? Contact us for a FREE valuation!

Our team is ready to help you sell your home for the highest possible price ASAP

Bought with Ganesh Pandey • Ikon Realty




